Mt Albert Renovation
2016 - 2018
A humble home in the suburb of Mt Albert which went through a series of alterations and additions to achieve a new open plan living, dining and kitchen extension. This included a conversion of the living room into the bedroom, wardrobe and ensuite, a relocation of the laundry and new outdoor decking. With a heritage restriction, Alliance Architecture renovated this family home whilst keeping within the restrictions of the heritage overlay.



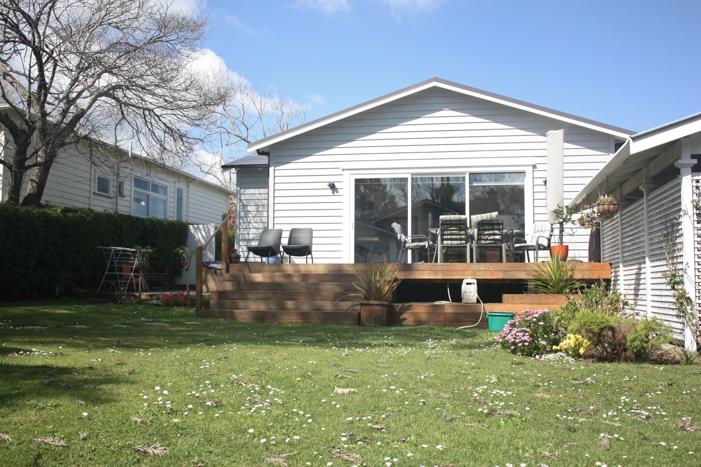
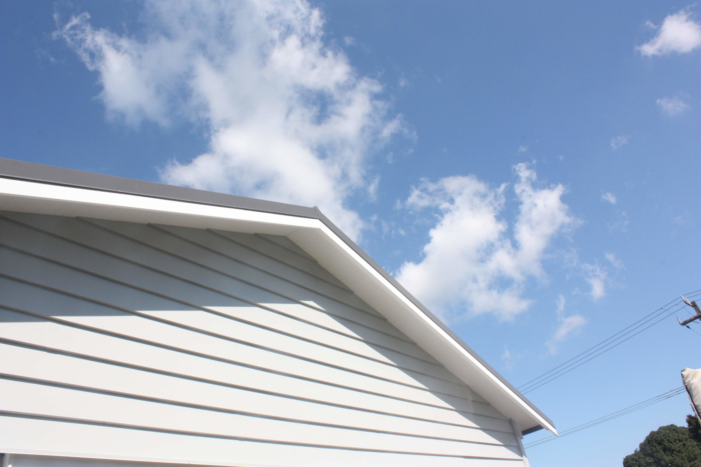
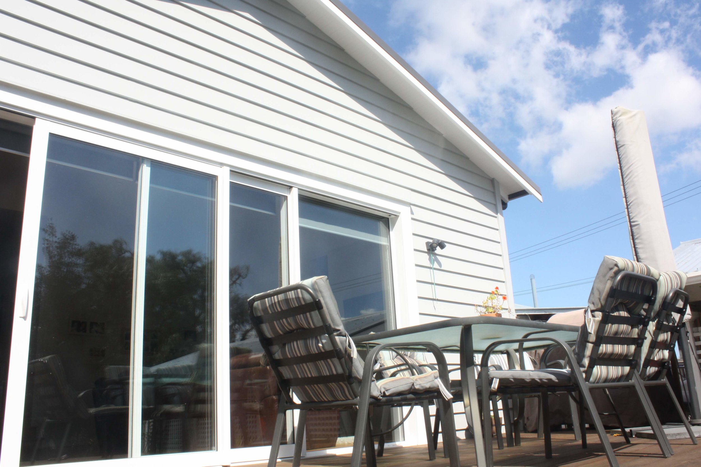

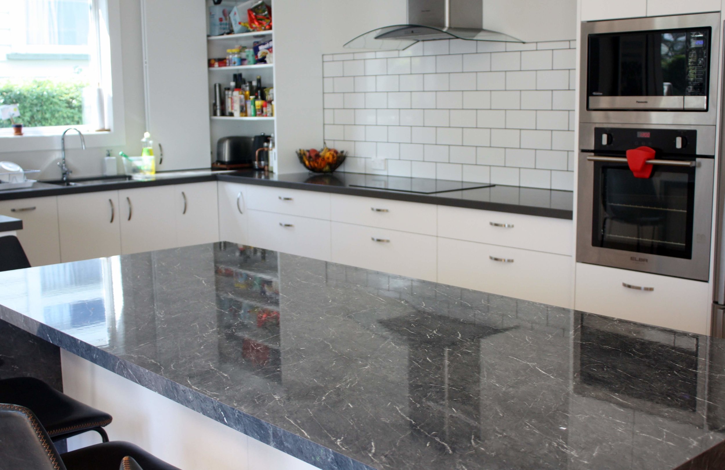
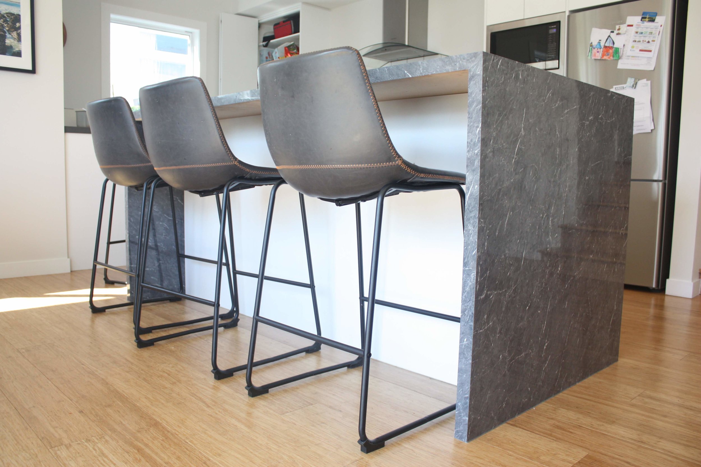
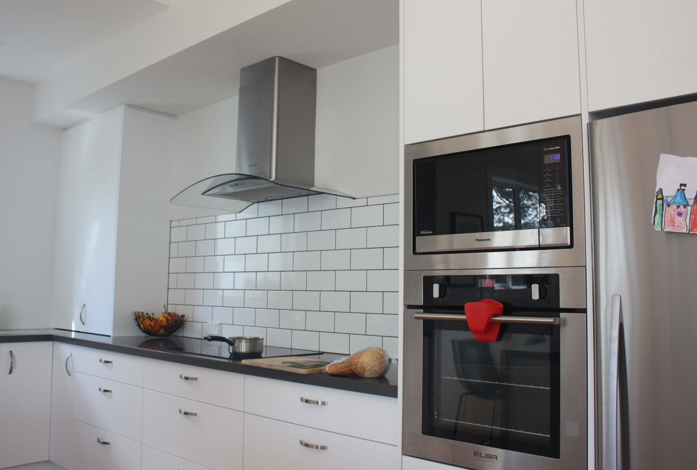
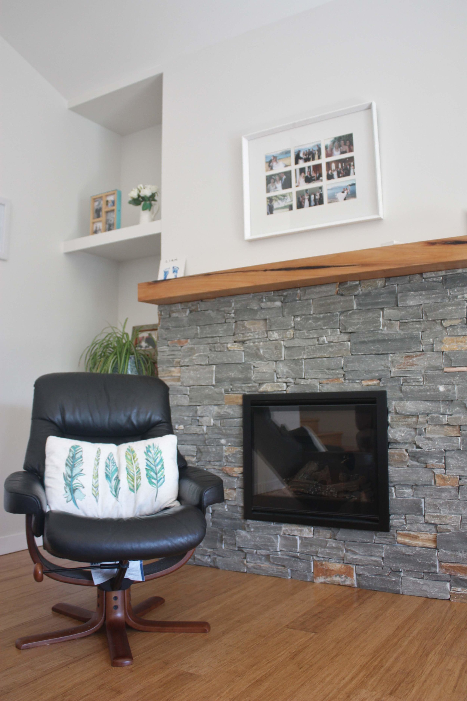
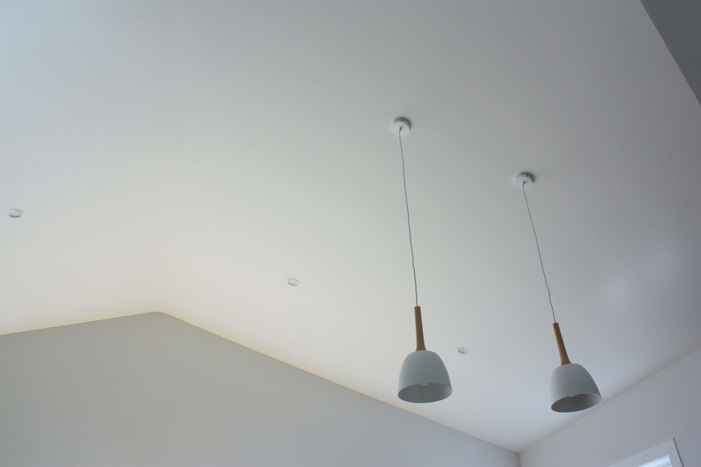

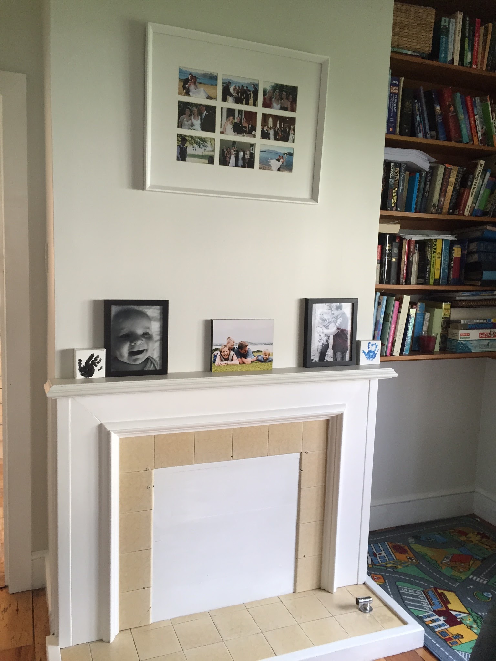
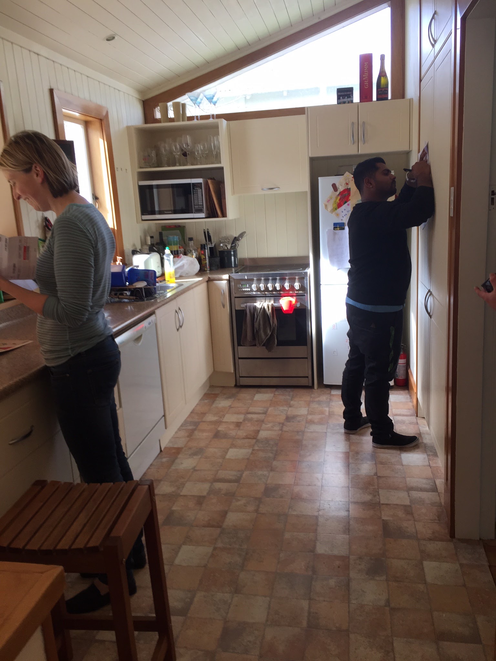
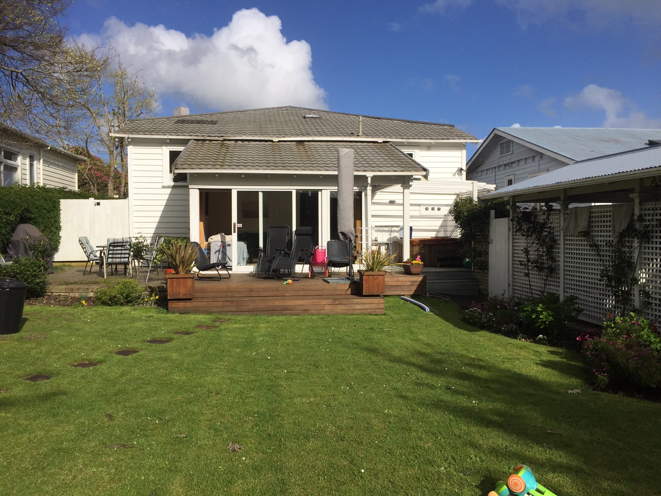




“I wish to advise that I have completed my review and have now signed off/granted this consent. It is currently with the Admin team for Issue.
Thank you for your assistance, and for the quality of both the documentation and your response — it has been far superior to many I’ve reviewed recently. I wish you and the owner all the best for the build.