Renovate to re-vitilise your home
Renovating your home can add value to the property while improving the functionality of the space to provide more comfort for your family. Whatever your needs may be, Alliance Architecture will visit on-site to talk through your ideas and discuss the outcome you are looking for.
Once we have discussed your requirements and the budget of your project, we’ll put a plan together to take the renovation through to completion. We are also on hand to deal with and explain any complicated issues that may arise in getting consent for your renovation.
Below are some examples of renovations we’ve taken care of for our customers.
Piha Renovation
This transformative renovation of a 1980s masonry block home is located at the picturesque coastal community of Piha. Originally built with a modest footprint of 45sqm per level it now encompasses 131sqm, of enhanced and modern living space.
The judges said:
This renovation respectfully aligns with the rugged coastal typology of Piha, nestling subtly into the landscape. The architecture adopts a restrained material palette and sensitive interventions that defer to the surrounding environment, offering a quiet but confident presence.
-
The upper floor extensions capture breathtaking 270° views, providing a seamless connection between indoor and outdoor spaces. The scope of work includes a completely new roof, roof-structure and re-clad, resulting in a symmetrical and contemporary façade that compliments the coastal and bush landscape.
Expansive picture windows flood the interior with natural light, framing sunsets and ocean vistas, while an open-plan kitchen, living, and dining area connect to the sheltered deck providing protection from prevailing winds allowing year-round outdoor living.
This renovation project not only elevates the functional aspects of the home, additionally fulfils the owner/designer’s aspirations for a low-maintenance, high quality home with sustainable environmental impacts. The cohesive design naturally marries all aspects of the brief with visually pleasing aesthetics.
Design Features and Creative Solutions
The design of this renovation embraces a harmonious blend of functionality, aesthetics, and environmental responsiveness. Key features include large picture windows strategically positioned to maximize the captivating coastal views, enhancing the home's connection to its stunning surroundings. The open-plan layout promotes light flow and naturally provides ease of both everyday living and weekend entertaining.
To address the challenges of the site, the design incorporates expansive decks that extend from the living areas, providing multiple sheltered outdoor spaces. The extended roof cover and upper side wall function as a windbreak to strong prevailing winds.
The renovation also includes the introduction of modern bathrooms on both levels at the rear of the building, designed with high-quality finishes and fixtures that combine functionality with luxury. Low-maintenance and durable Weathertex cladding cloaks the walls adding to the careful selection and installation of thermally broken joinery, ceiling fans and solar panels emphasizing sustainability to ensure that the home is energy-efficient year-round.
Collaboration with Sanders Construction has been crucial in realizing this vision, ensuring a smooth construction process and high-quality craftsmanship. This project stands as a testament to the idea that considered alterations can not only enhance a home’s aesthetic appeal but also significantly improve the owners’ quality of life.


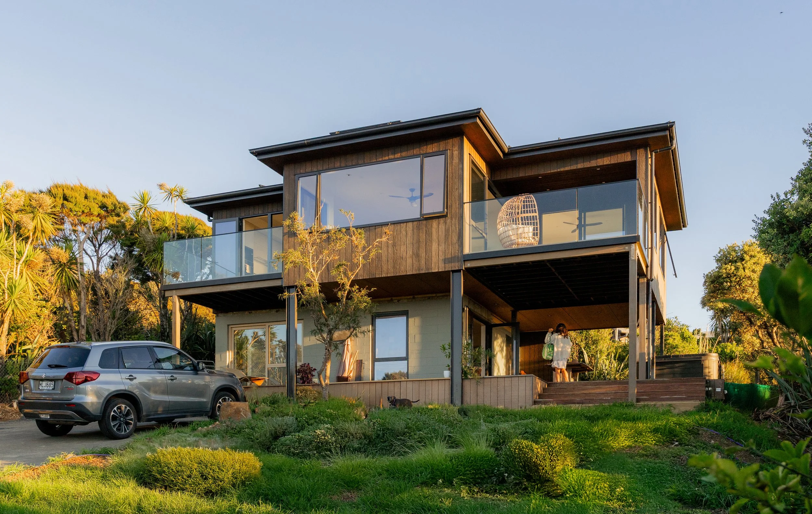
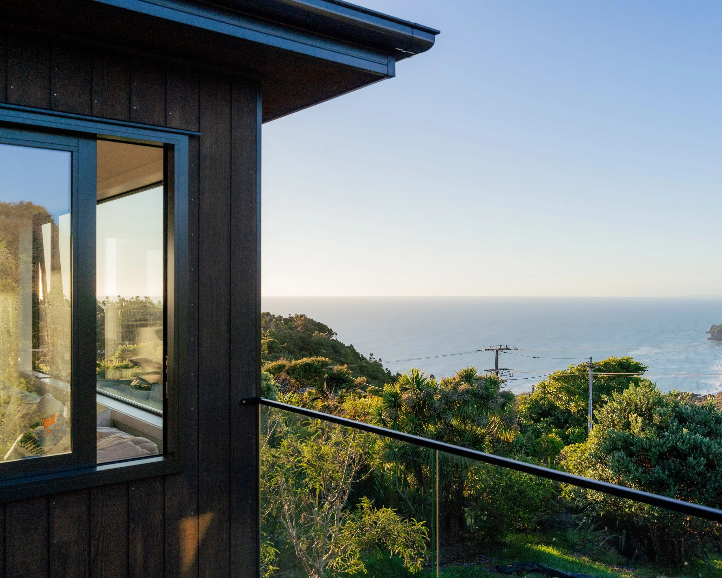
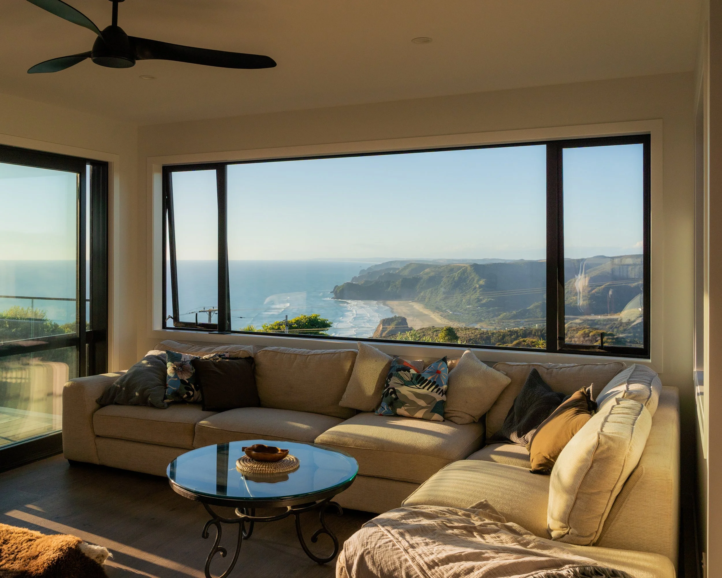
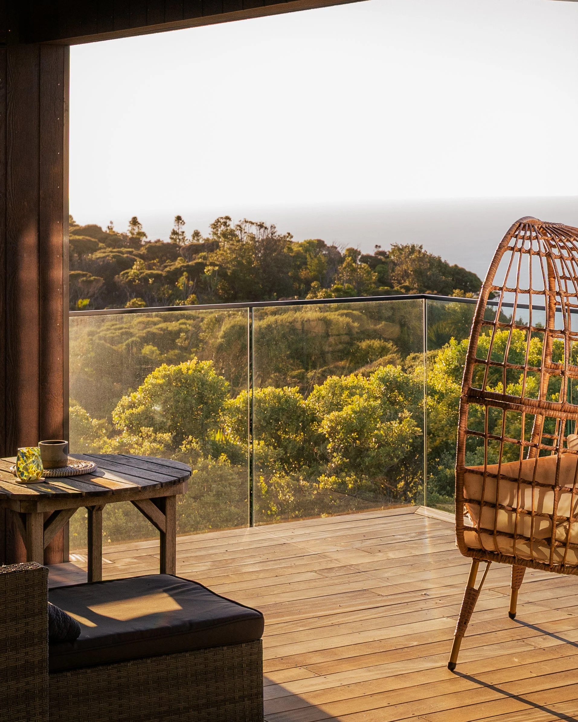
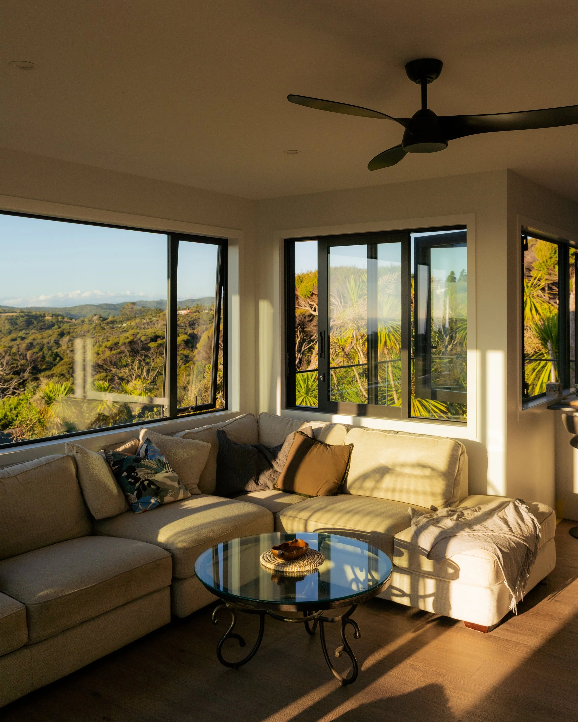
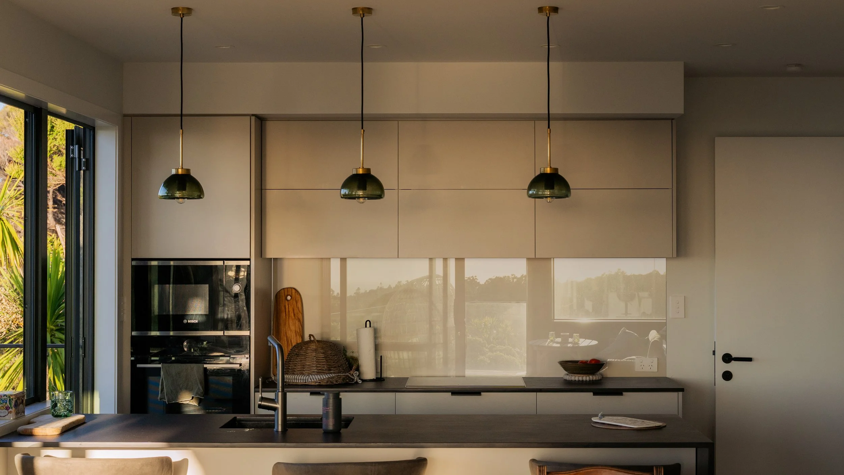
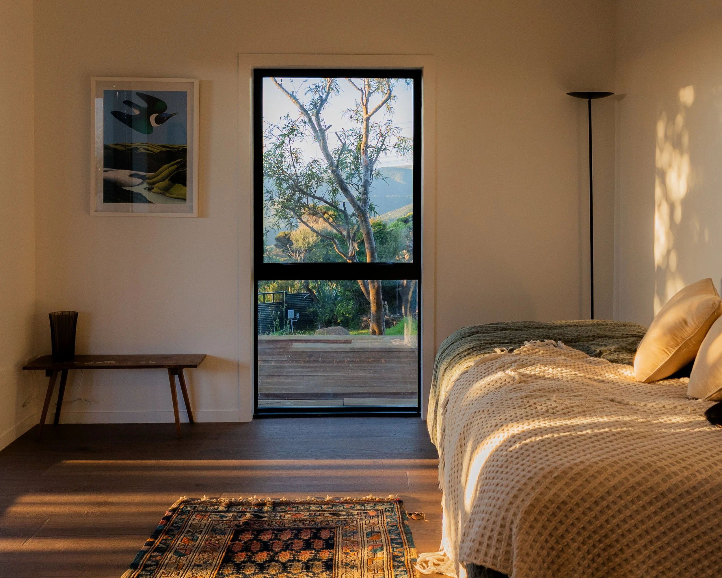
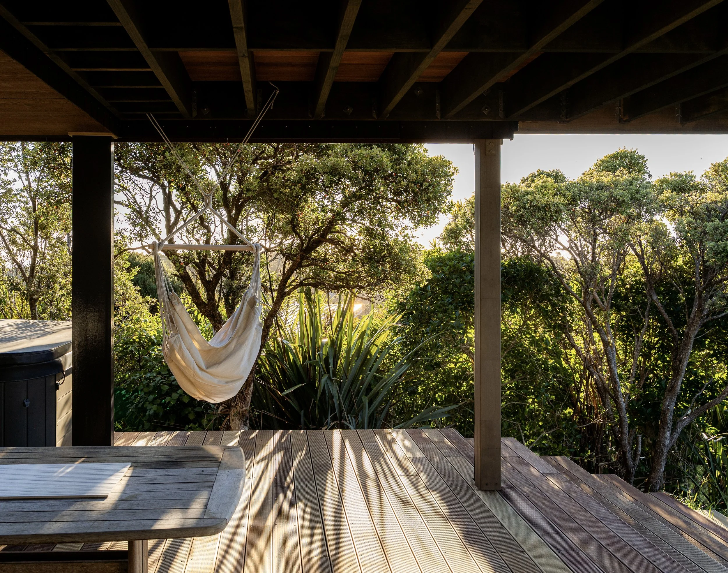
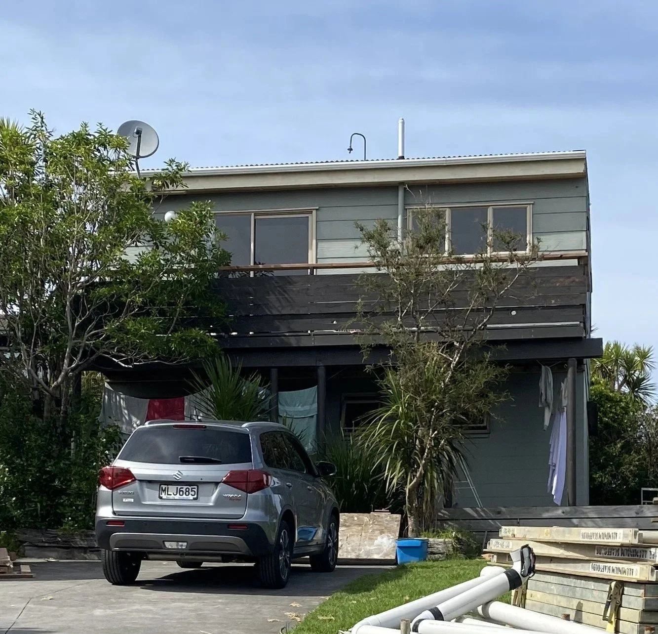
Contemporary Country Beauty
After exploring several design proposals for a raft of reasons, Alice and Paul have come full circle by completing their alteration and additions project to meet their original brief.
-
The important things were to increase all the internal spaces, including the kitchen, living and dining areas whilst getting better visual connectivity to the rural views out towards north-western Auckland.
The original 1990’s house was 2 storey’s in part with the typical compact floor plan of that era. The brick and cedar cladding were not completed to the finishing aesthetics Paul and Alice ultimately cared for but, the property and orientation was perfectly aligned to their New Zealand country lifestyle dream and Alice’s passion for horses.
Some compromises had to been made, but the goals and objectives they set out on have now been accomplished. By moving the laundry downstairs, Paul was able gain the extra space he really wanted in the kitchen and from building partially under the deck and upper bedrooms, we managed to create the extra space for a lower-level second master/or guest suite.
As part of the project, they were able to gain the much-needed space in the main master for a larger, more comfortable bedroom which includes a full-sized double walk-in wardrobe as well as incredible views.
The existing entry and stairs remained structurally unchanged due to cost and external space constraints, however with the new render, entrance door and double-glazed aluminium joinery throughout, it now provides a modern and clear entry point.
The glass balustrade, larger span windows and bifold doors have proudly modernized and uplifted the home as well.
Paul and Alice have navigated a difficult project journey from concept to completion. From dealing with unexpected Covid-19 supply issues, and then Cyclone Gabrielle thrown in for good measure during construction, their build is now complete and they are looking forward to a well-deserved relaxing summer.





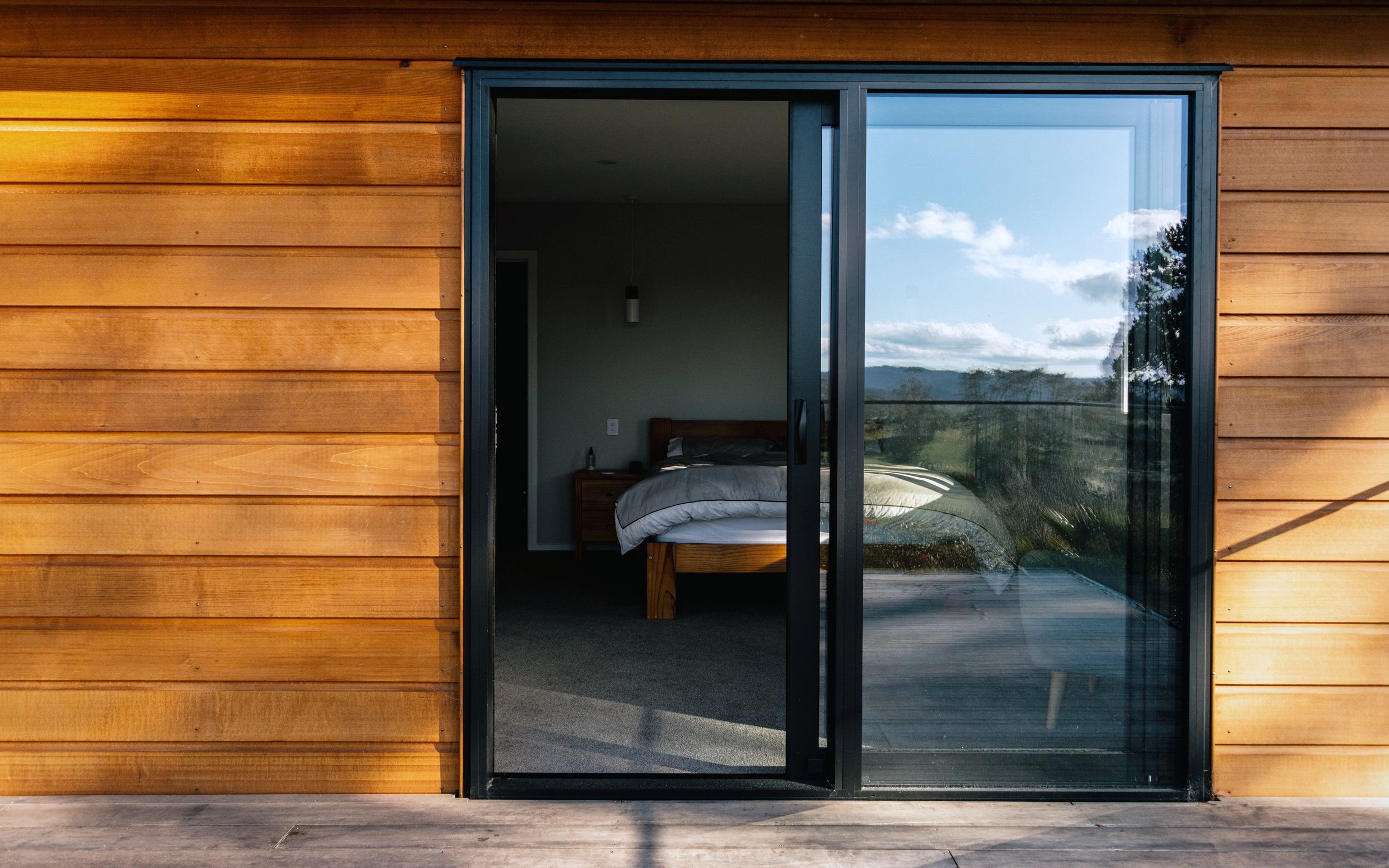
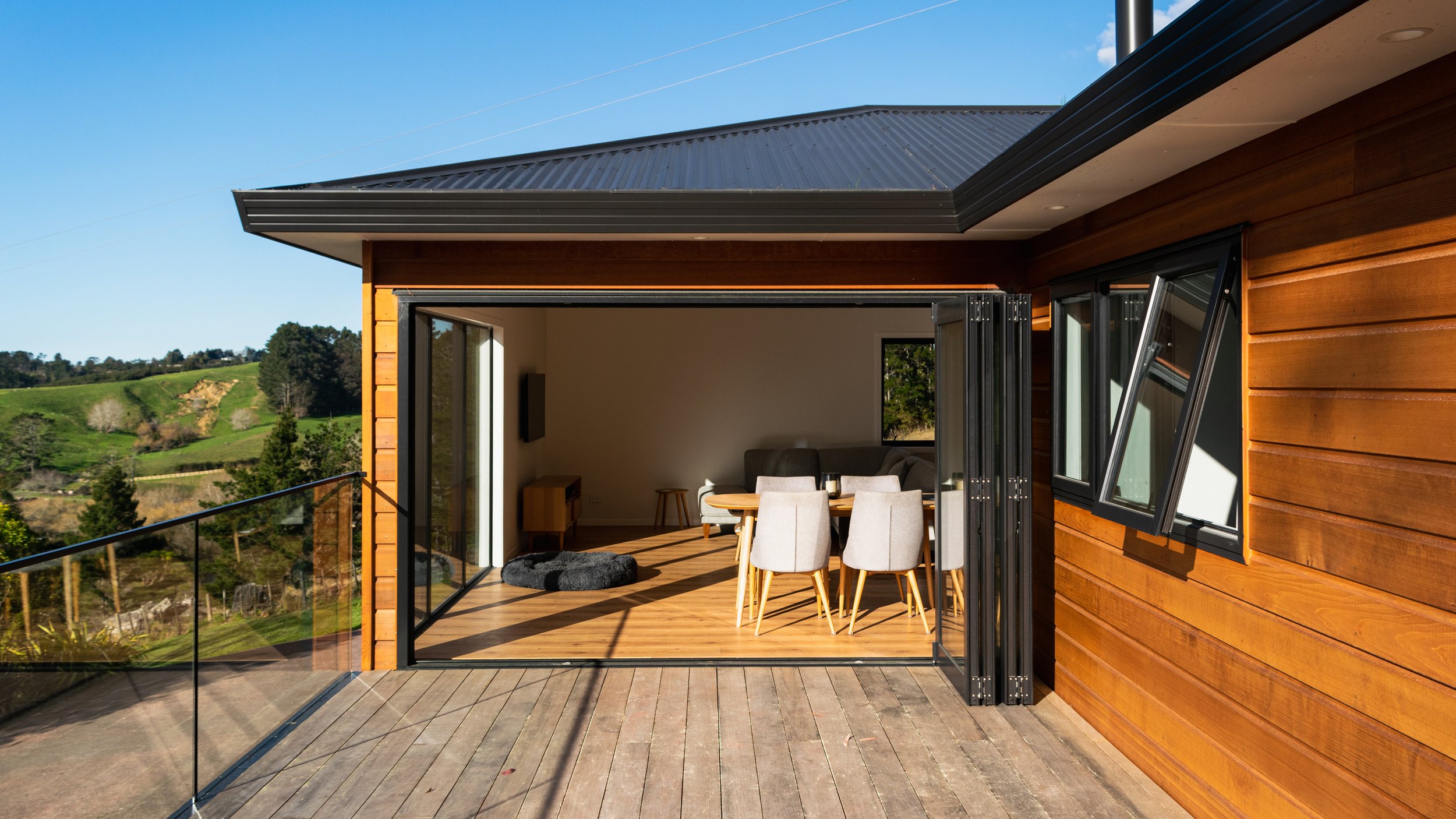






What the clients said
We would like to thank Julie, Diki and all the team at Alliance Architecture for helping us to create our wonderful, remodelled home.
We spoke to a number of architects at the start of the process, but chose Julie because of the way she understood what we were trying to achieve and her calm and straightforward approach. She always encouraged us to share our vision rather than push us in a certain direction aligned with her own ideas and architectural philosophy.
-
This wasn't a simple job, and, (for various reasons including the global pandemic, rising building costs and supply chain constraints), we worked through several sets of plans before landing on our preferred option. Julie was very patient throughout and made lots of highly insightful recommendations.
Our project didn't get any easier when the build got underway and we were grateful for Julie and Diki's calm and efficient approach. Before embarking on this project, we had no appreciation of how much communication there would be between your builder and your architect. Our builders commented on how quickly Diki always responded to their questions and requests. They said they were amongst the most responsive and helpful architecture firms they had ever worked with.
So thank you Julie and Diki. It was a long journey (over three years in total!), but the end result was worth it. We will forever be grateful for the major role you played in helping us to create a home that exceeded our expectations and where we look forward to living for many years to come.
Paul and Alice Cunningham
Fisher parade
Fisher Parade was a typical case of a tired home that needed to be woken up. We were able to easily transform this family home into a bespoke piece of architecture.
-
A simple residential reclad and wall removal, additions and changes opened up the space and gave the floor plan more functionality. The smaller details became eye catches such as the internal glass balustrade, the tiled feature walls in the bathroom and the fixed louvers on the face of the facade.







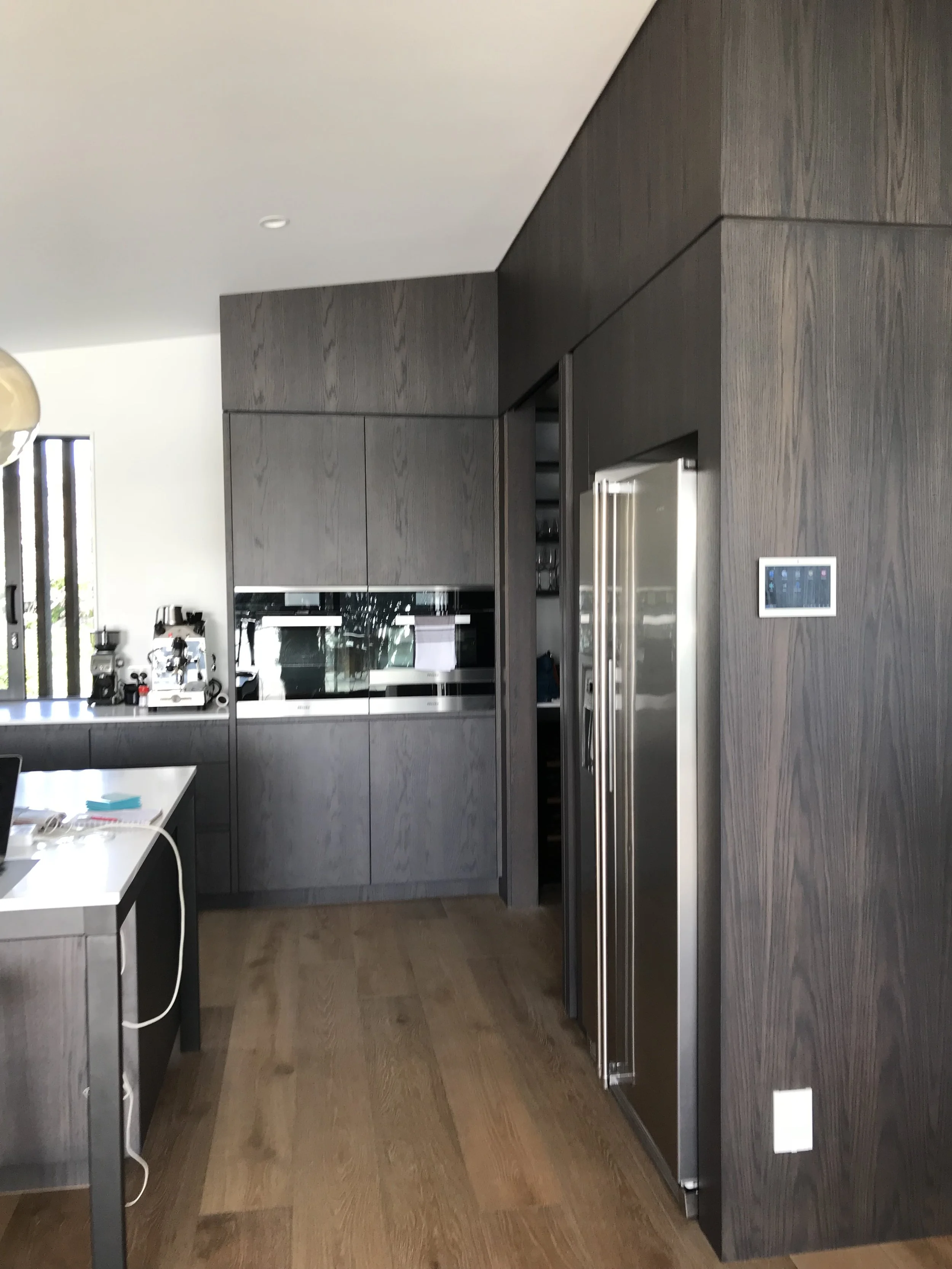






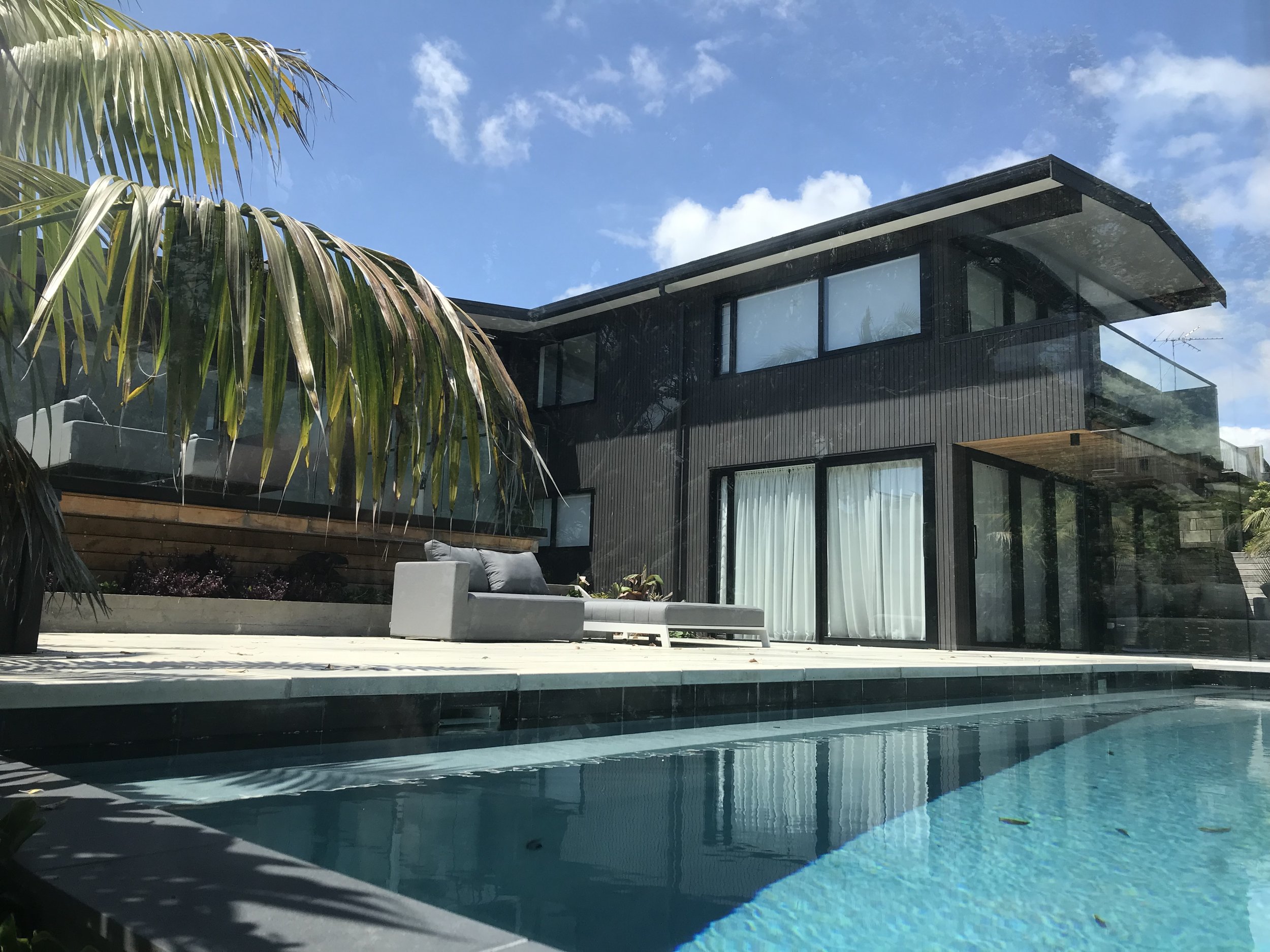

Tanekaha



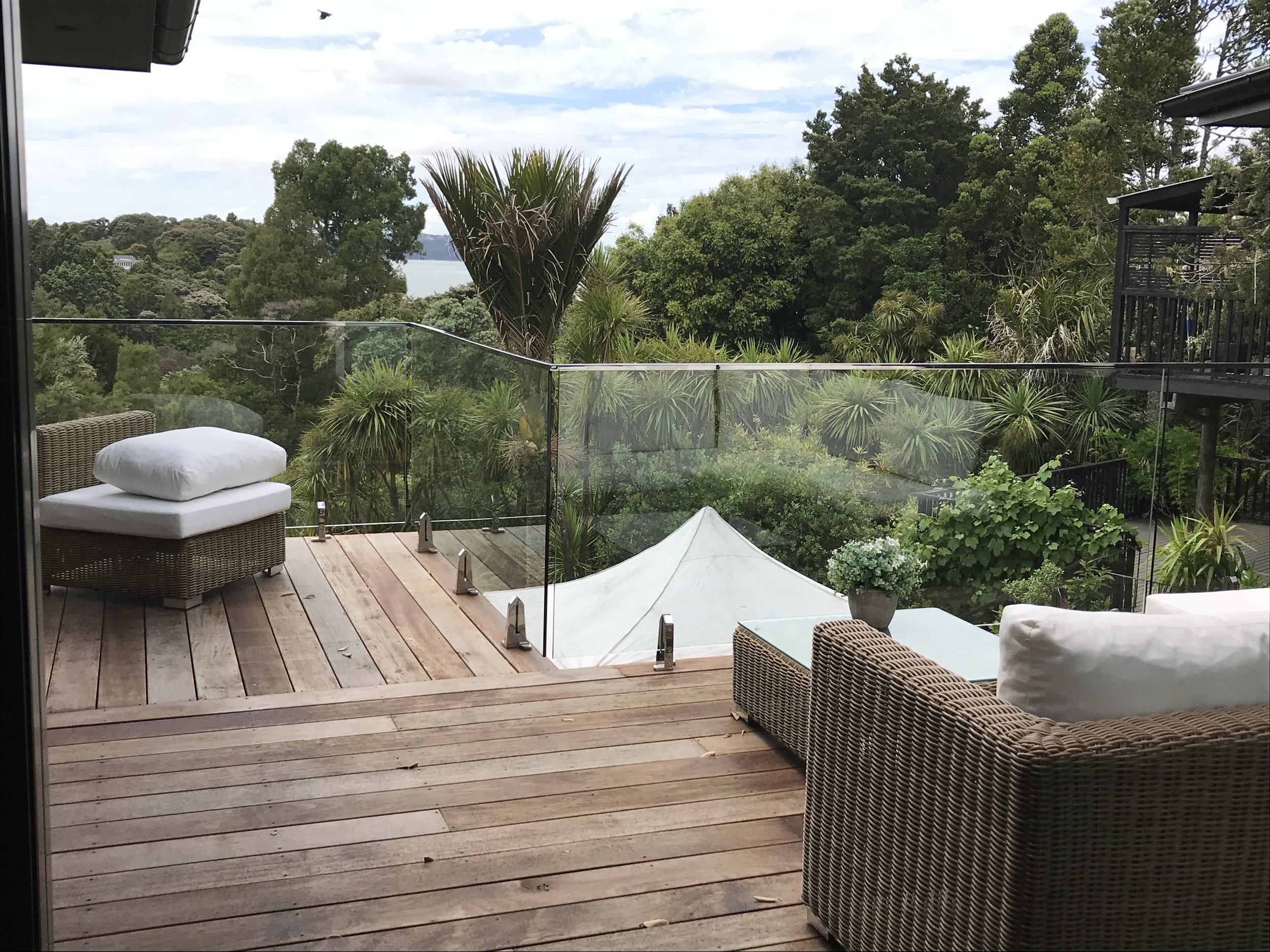



Balfour Bungalow
Tender loving care taken to restore this old Dame ready for a new chapter of life.
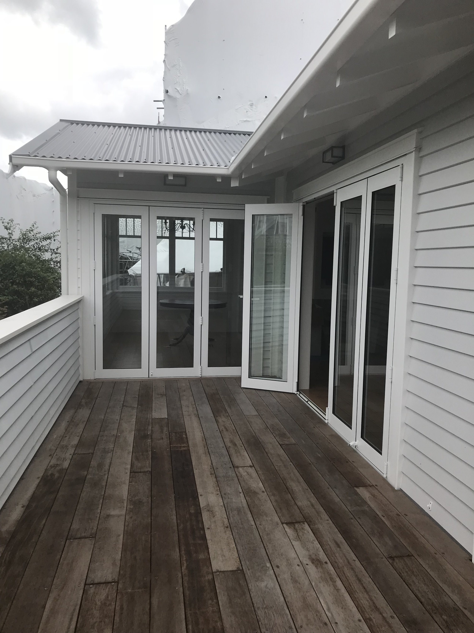
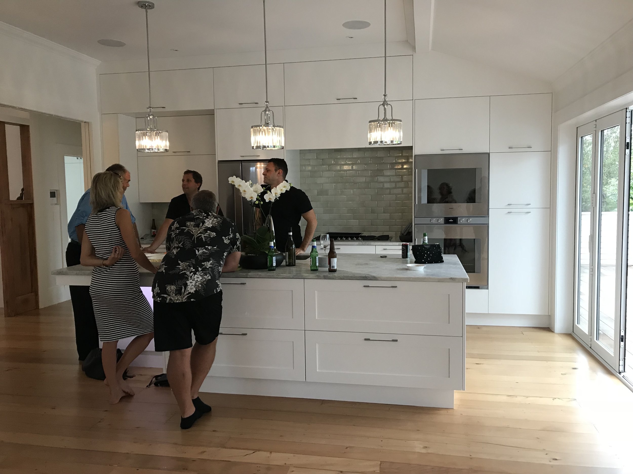
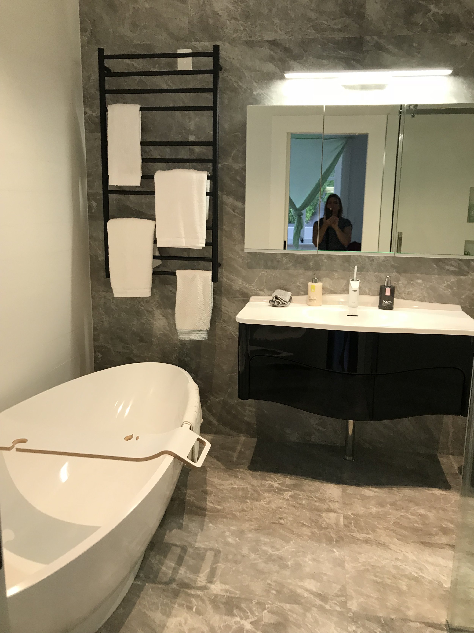
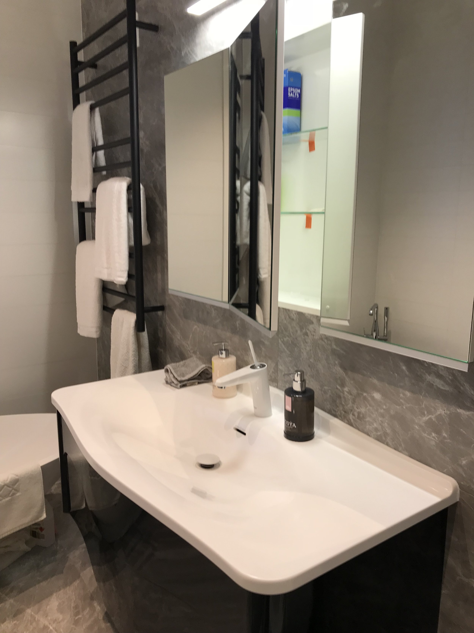
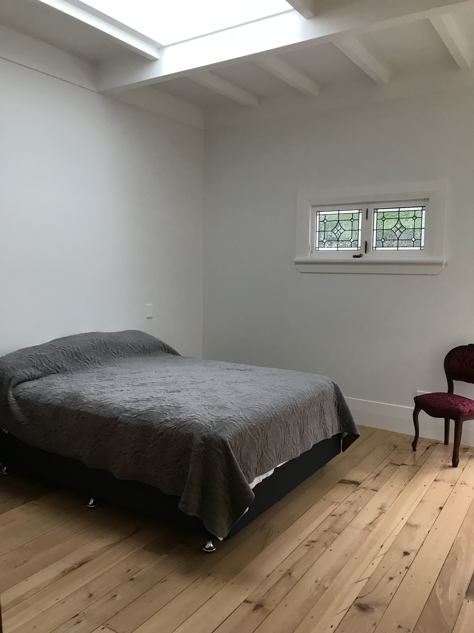

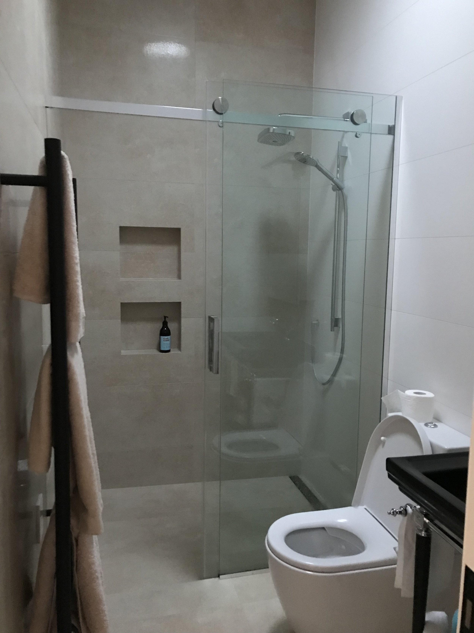
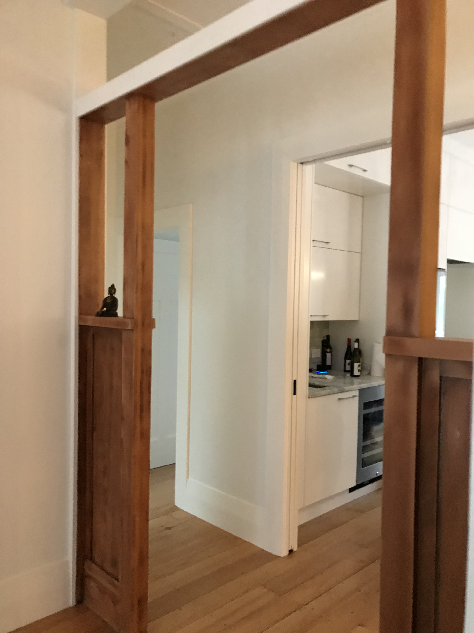
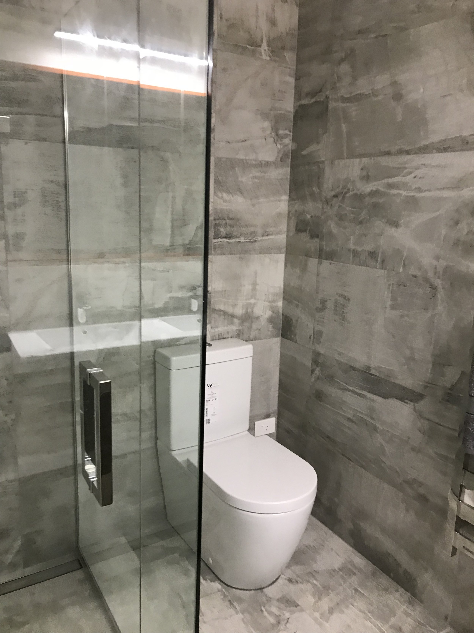
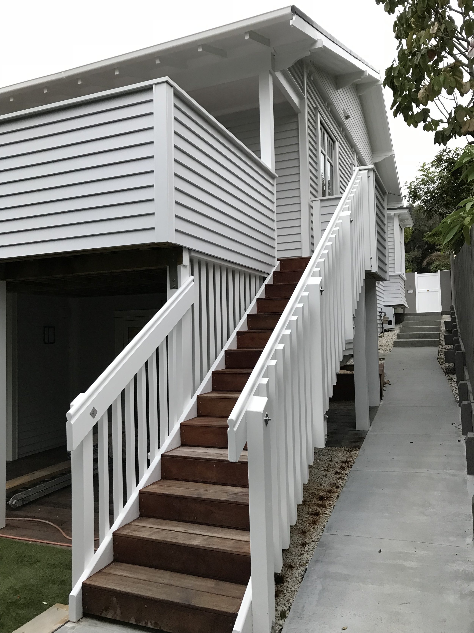
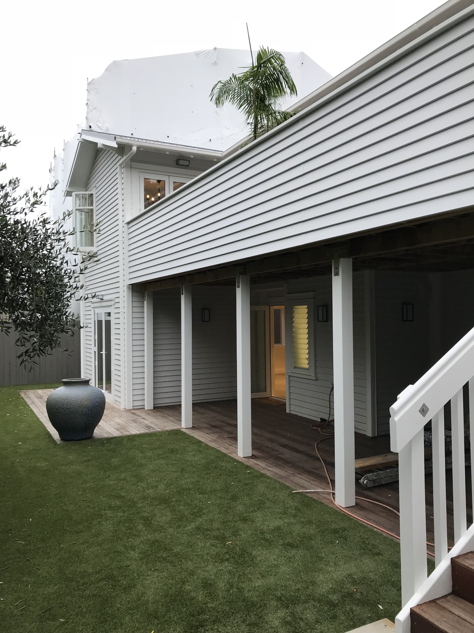
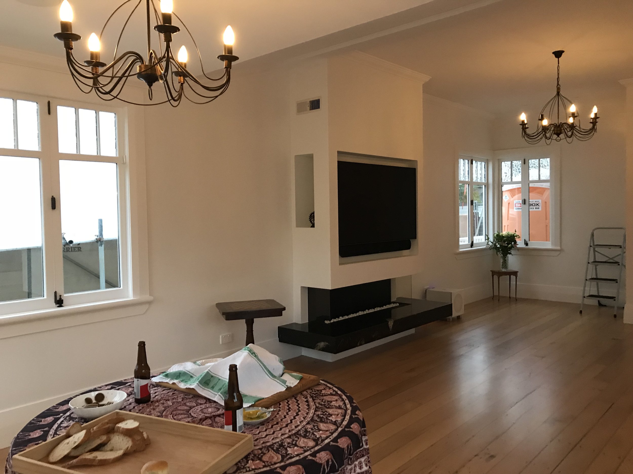
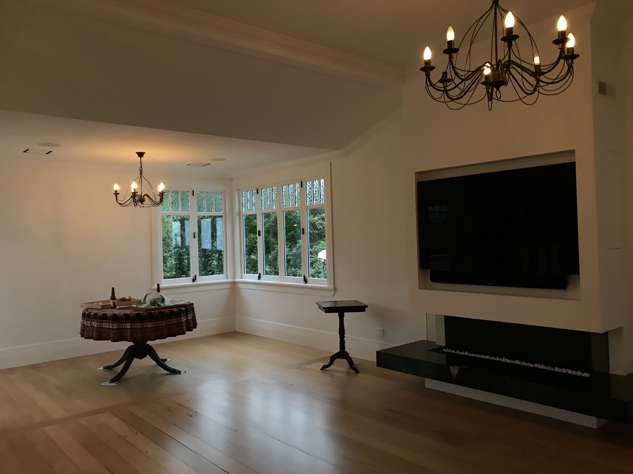

Thinking about doing up your home? Get in touch with us today.

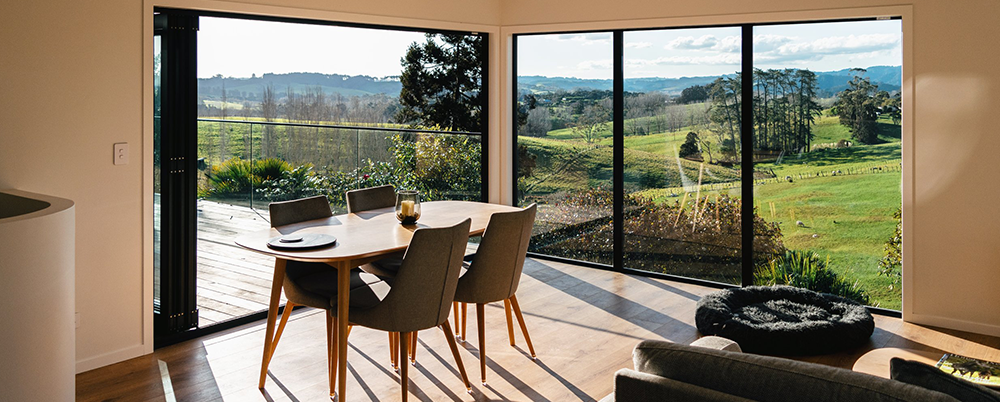








“I wish to advise that I have completed my review and have now signed off/granted this consent. It is currently with the Admin team for Issue.
Thank you for your assistance, and for the quality of both the documentation and your response — it has been far superior to many I’ve reviewed recently. I wish you and the owner all the best for the build.