Update your home
Renovating your home can add value to the property while improving the functionality of the space to provide more comfort for your family. Whatever your needs may be, Alliance Architecture will visit on-site to talk through your ideas and discuss the outcome you are looking for.
Once we have discussed your requirements and the budget of your project, we’ll put a plan together to take the renovation through to completion. We are also on hand to deal with and explain any complicated issues that may arise in getting consent for your renovation.
Contemporary Country Beauty
After exploring several design proposals for a raft of reasons, Alice and Paul have come full circle by completing their alteration and additions project to meet their original brief.
The important things were to increase all the internal spaces, including the kitchen, living and dining areas whilst getting better visual connectivity to the rural views out towards north-western Auckland.
The original 1990’s house was 2 storey’s in part with the typical compact floor plan of that era. The brick and cedar cladding were not completed to the finishing aesthetics Paul and Alice ultimately cared for but, the property and orientation was perfectly aligned to their New Zealand country lifestyle dream and Alice’s passion for horses.
Some compromises had to been made, but the goals and objectives they set out on have now been accomplished. By moving the laundry downstairs, Paul was able gain the extra space he really wanted in the kitchen and from building partially under the deck and upper bedrooms, we managed to create the extra space for a lower-level second master/or guest suite.
As part of the project, they were able to gain the much-needed space in the main master for a larger, more comfortable bedroom which includes a full-sized double walk-in wardrobe as well as incredible views.
The existing entry and stairs remained structurally unchanged due to cost and external space constraints, however with the new render, entrance door and double-glazed aluminium joinery throughout, it now provides a modern and clear entry point.
The glass balustrade, larger span windows and bifold doors have proudly modernized and uplifted the home as well.
Paul and Alice have navigated a difficult project journey from concept to completion. From dealing with unexpected Covid-19 supply issues, and then Cyclone Gabrielle thrown in for good measure during construction, their build is now complete and they are looking forward to a well-deserved relaxing summer.








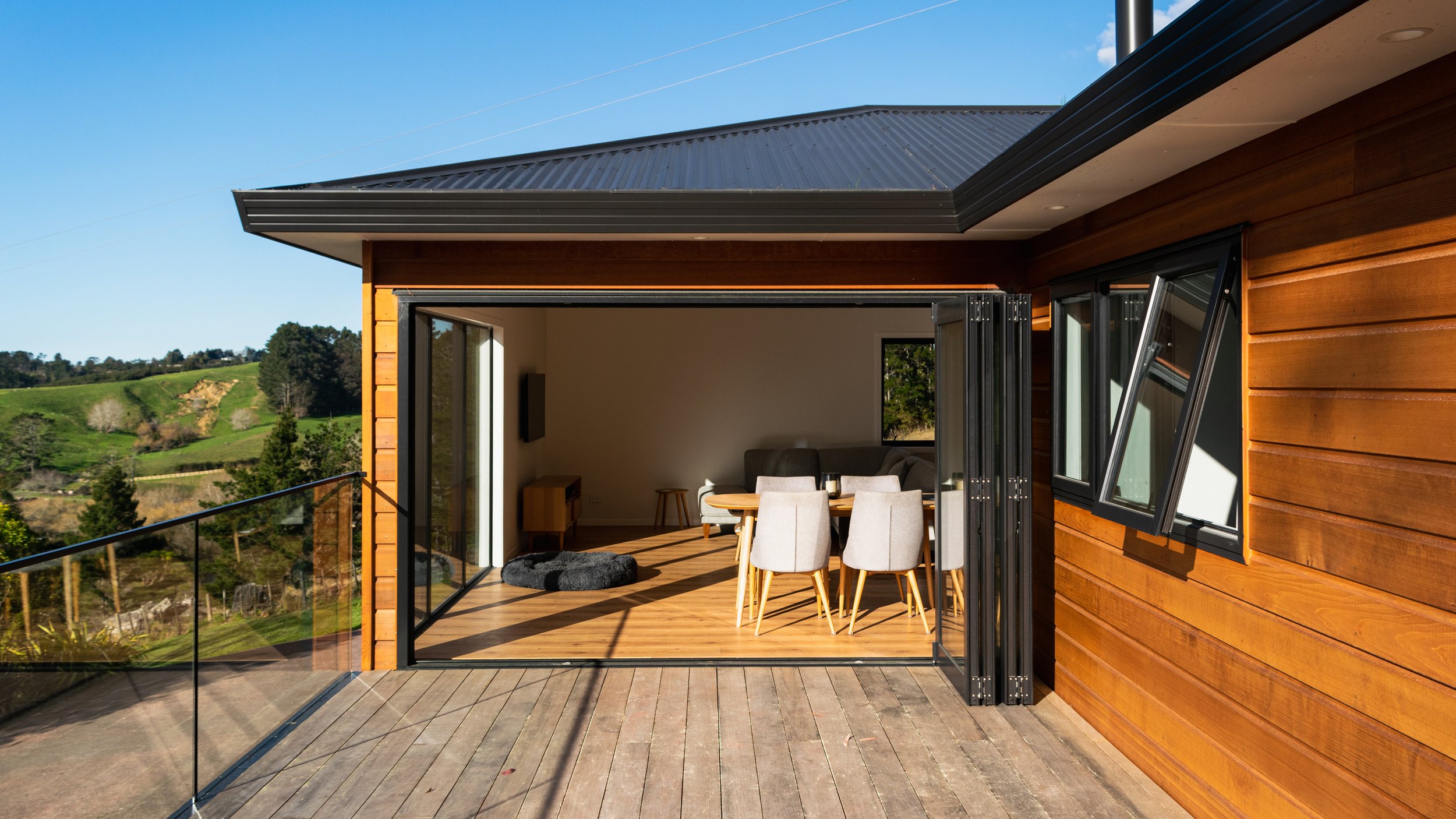
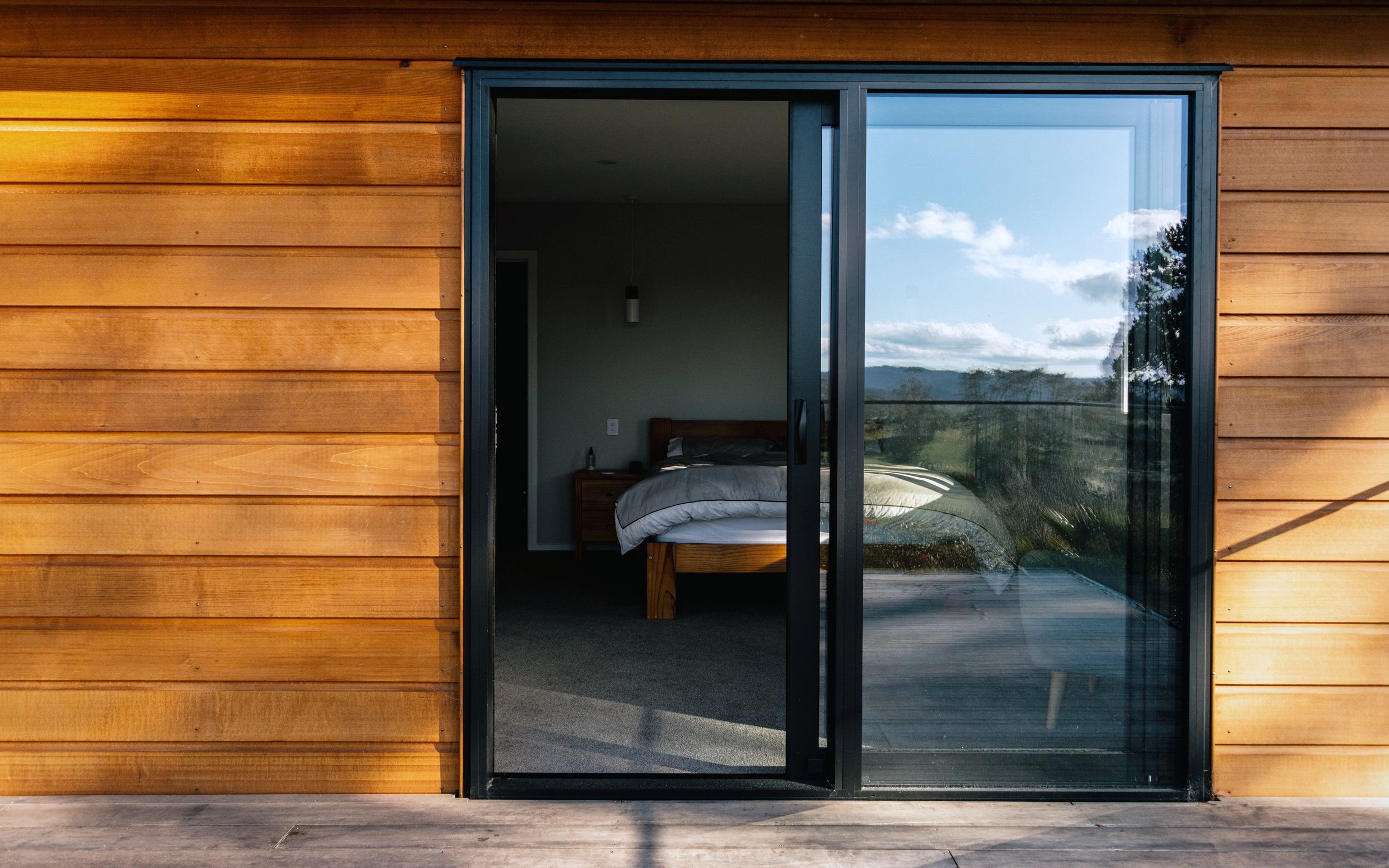

Tanekaha
Renovation



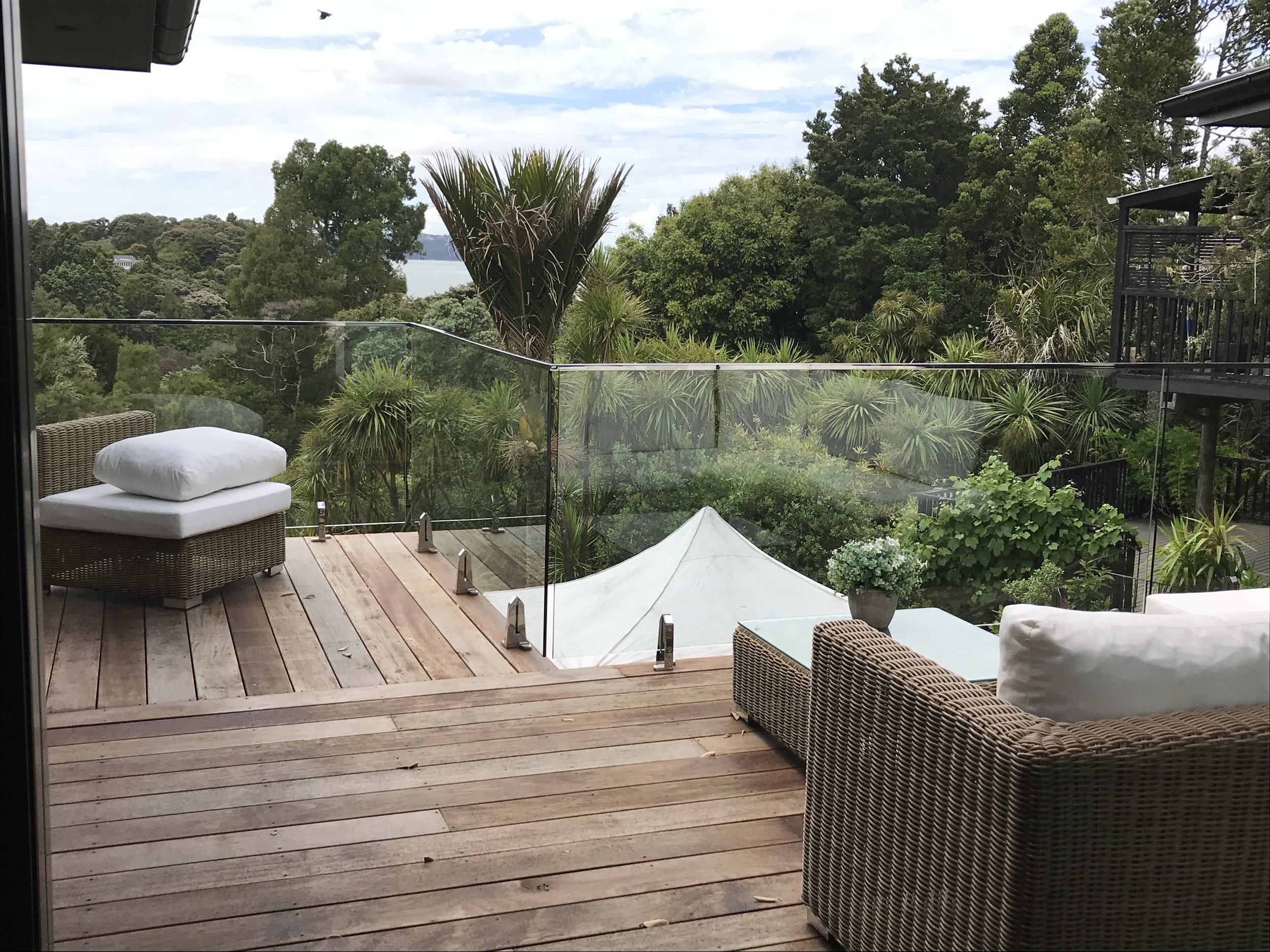



Fisher Parade
Fisher Parade was a typical case of a tired home that needed to be woken up. We were able to easily transform this family home into a bespoke piece of architecture.
A simple residential reclad and wall removal, additions and changes opened up the space and gave the floor plan more functionality. The smaller details became eye catches such as the internal glass balustrade, the tiled feature walls in the bathroom and the fixed louvers on the face of the facade.







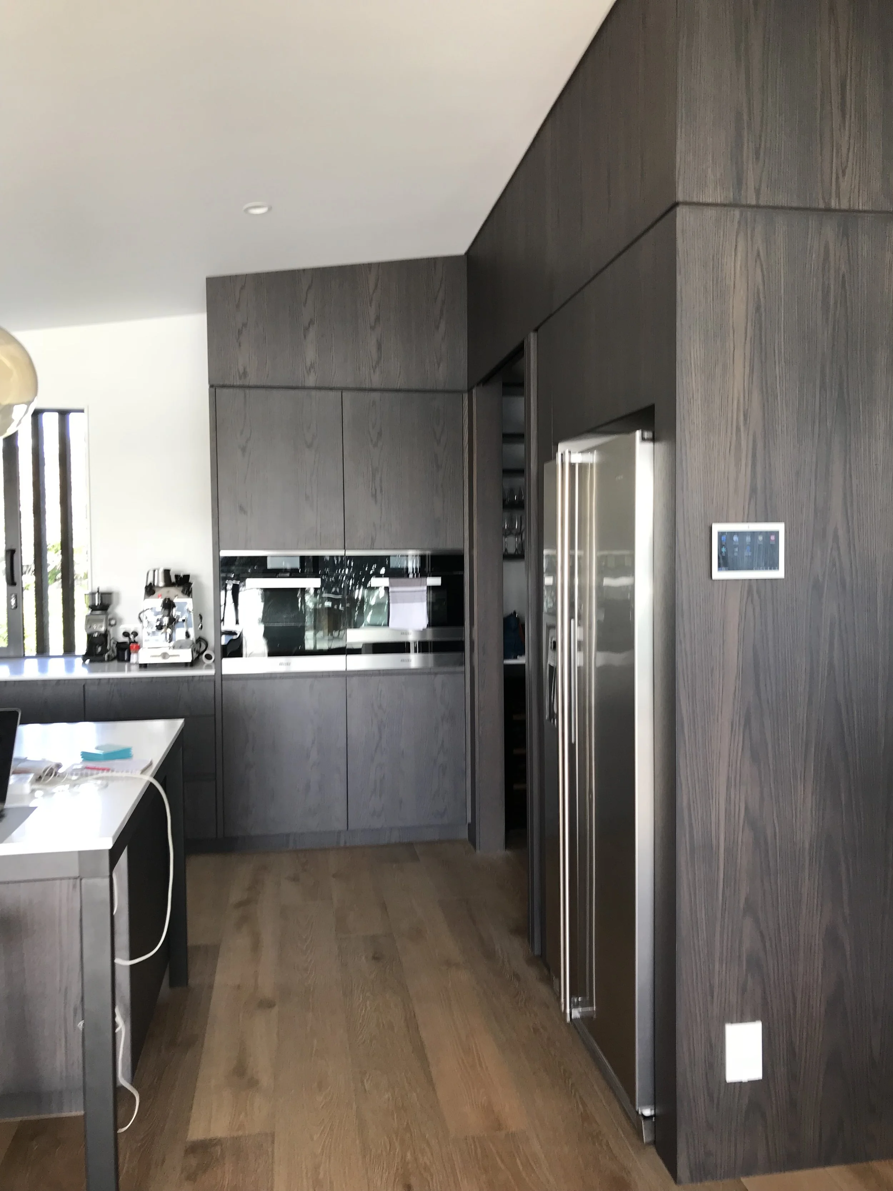






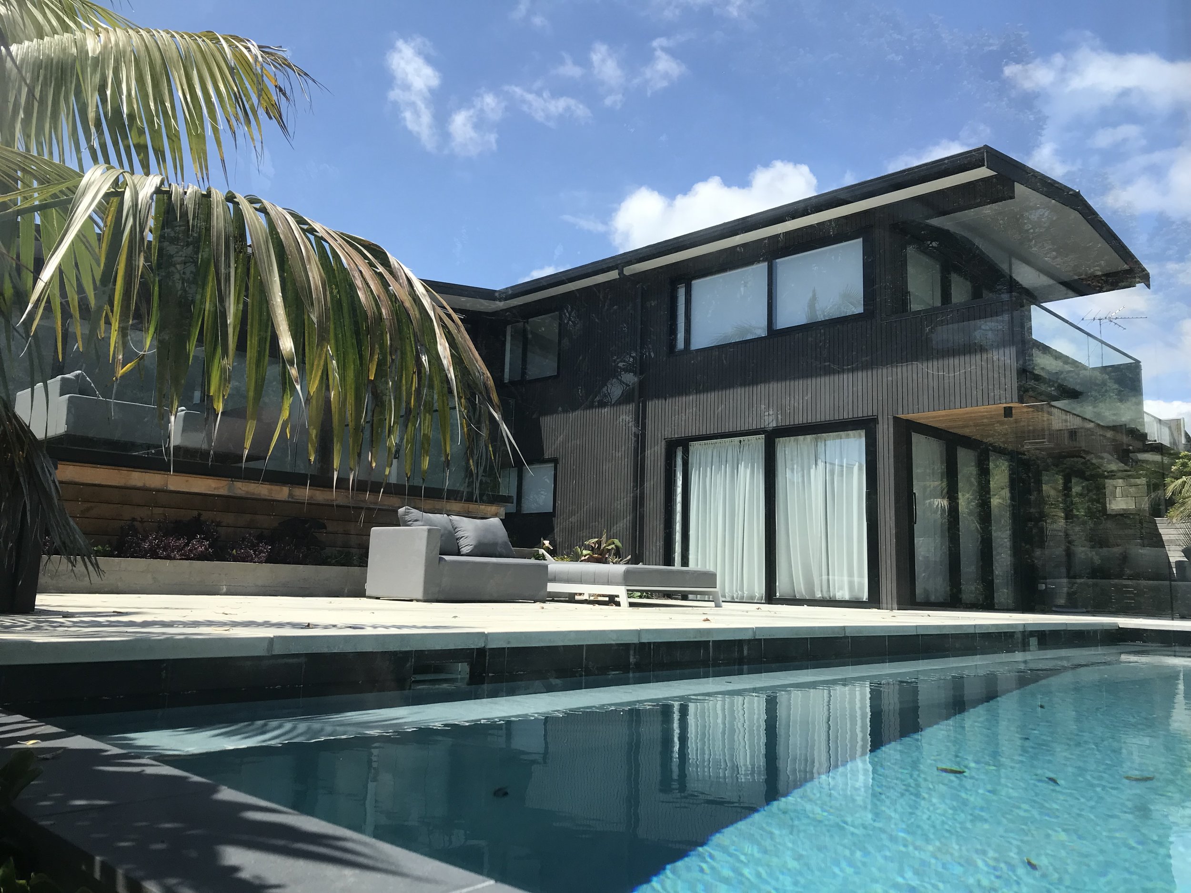


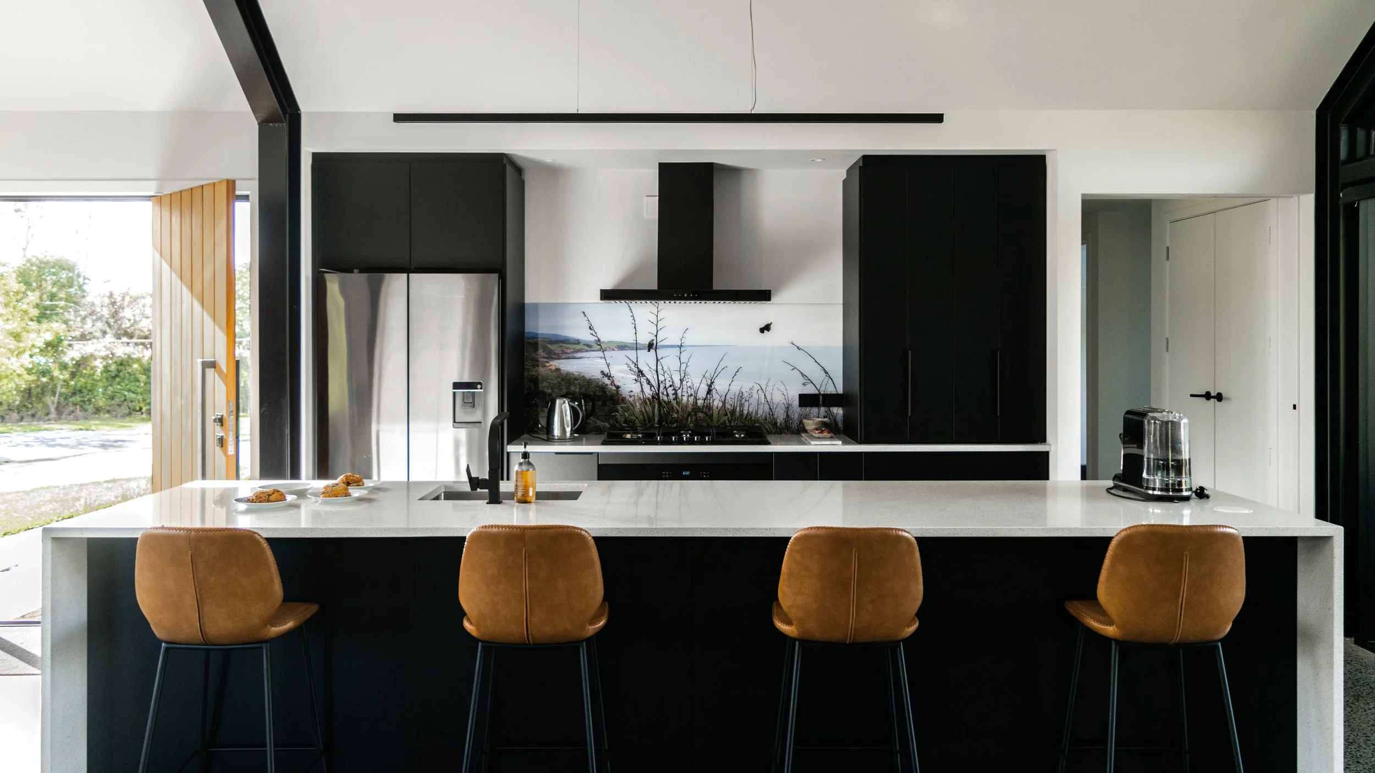


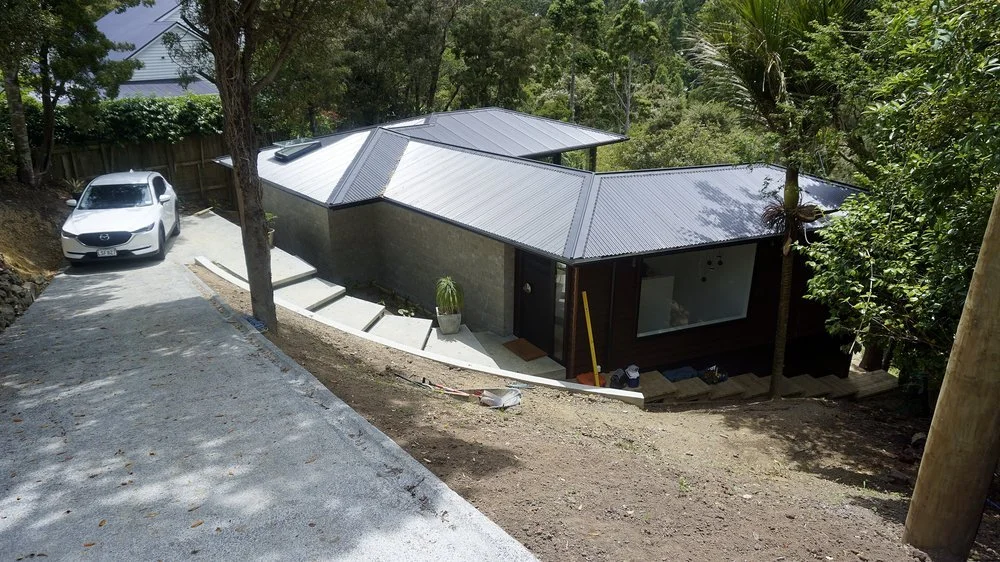








“Dealing with Julie and her staff has been a pleasure. She listened to what we required and produced everything we needed with no hassle. It was a compliment to have Alliance Architecture work with our builders and have our re-cladding job done efficiently and quickly.”