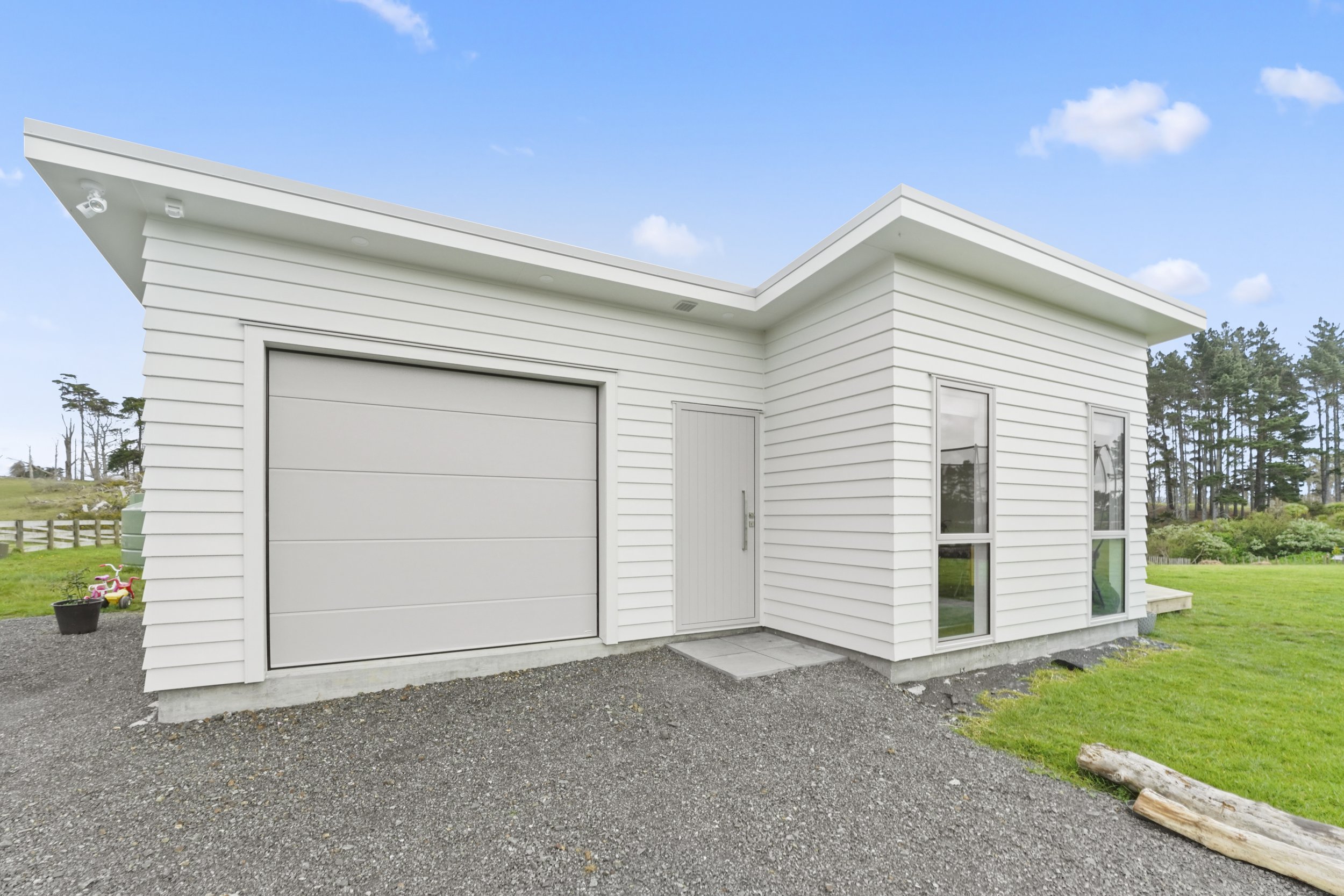Rural Haven
Minor Dwelling
Kim and Ben saw the roadmap to their rural haven dream shortly after visiting the marked-out section. Situated right on the doorstop of the Waitakere’s - West Auckland, it is only a 38minute commute to the CBD.
Having Kim’s carpenter Dad’s expertise and Julie’s Minor Dwelling design skills, they’ve been able to execute the completed build in well under 2 years.
This is the perfect compact home/Minor Dwelling for a young family of 4 to live comfortably for the next few years until they are ready for next bigger build - their Main Residence. When that time comes, they will be able to live on site until moving in. Kim’s mother will move into the minor dwelling adding multi-generational living to the great lifestyle they are creating.
This build has given them their own space to live, work and grow comfortably. The Master Bedroom and girls room are separated by a shared bathroom. The modern open plan kitchen/living/dining flows on to covered deck on to the West and North side.
The small home has sloped and high ceilings enhancing the feeling of space and light from the north. A special feature is the polished concrete floors boasting a beautiful green aggregate added and chosen by Ben. There is a fully finished internal Garage which adds significant storage and utilities space for the family. Another future feature is this house can easily be added to on the western end should the second build become too much of a project.
















