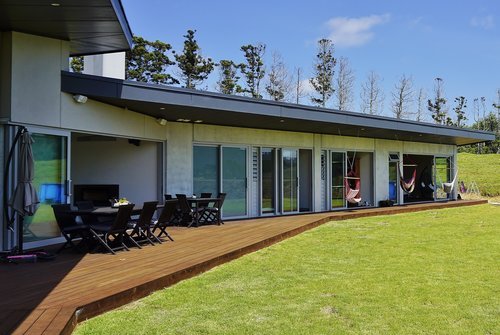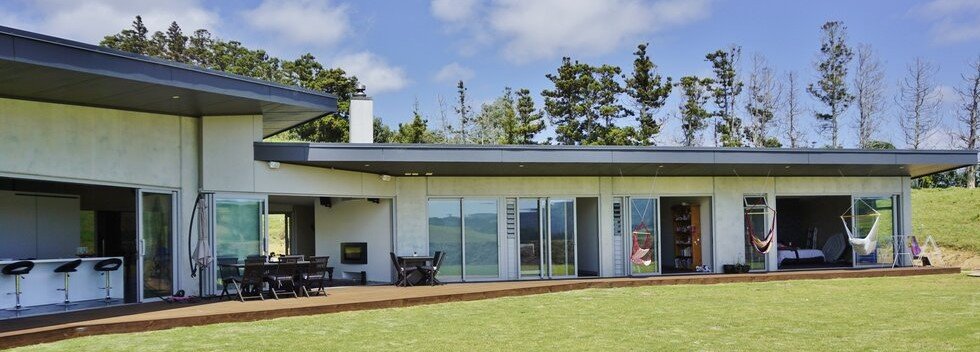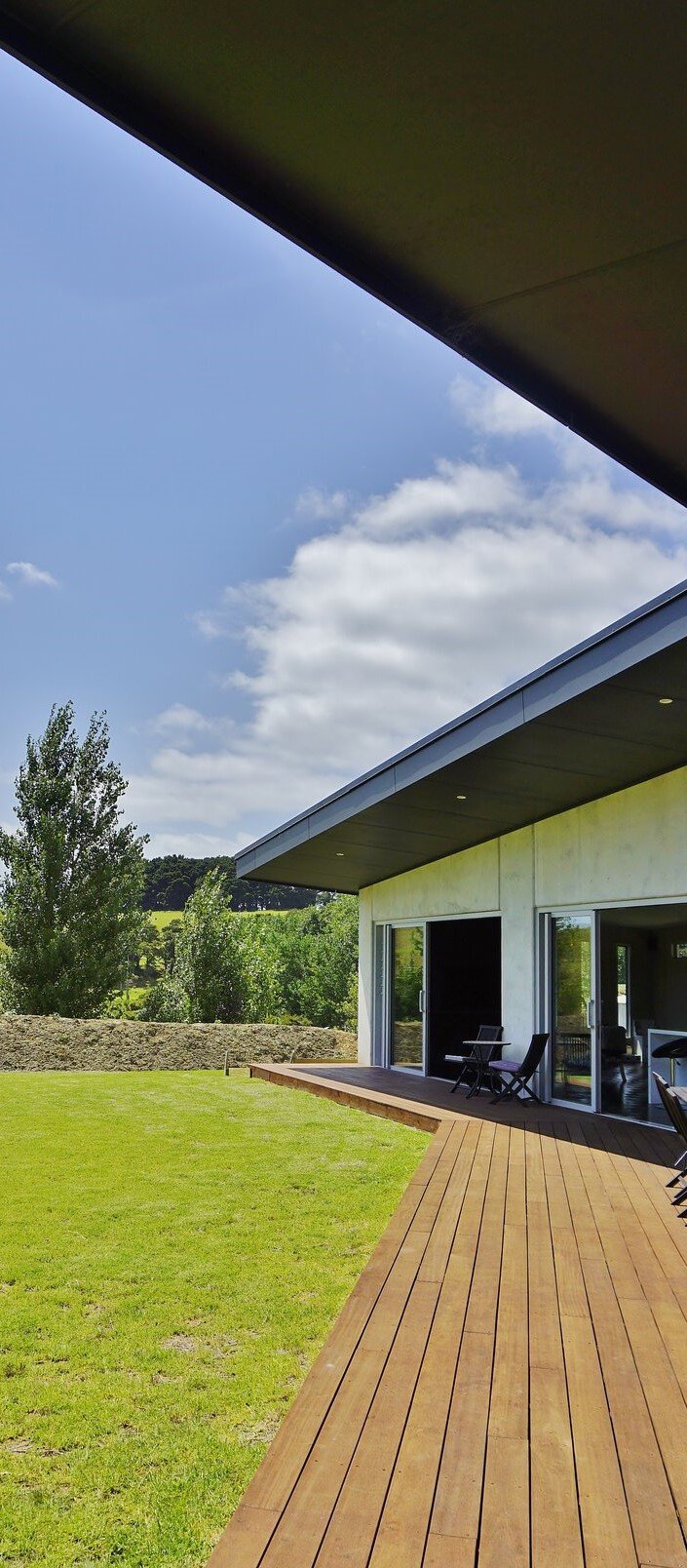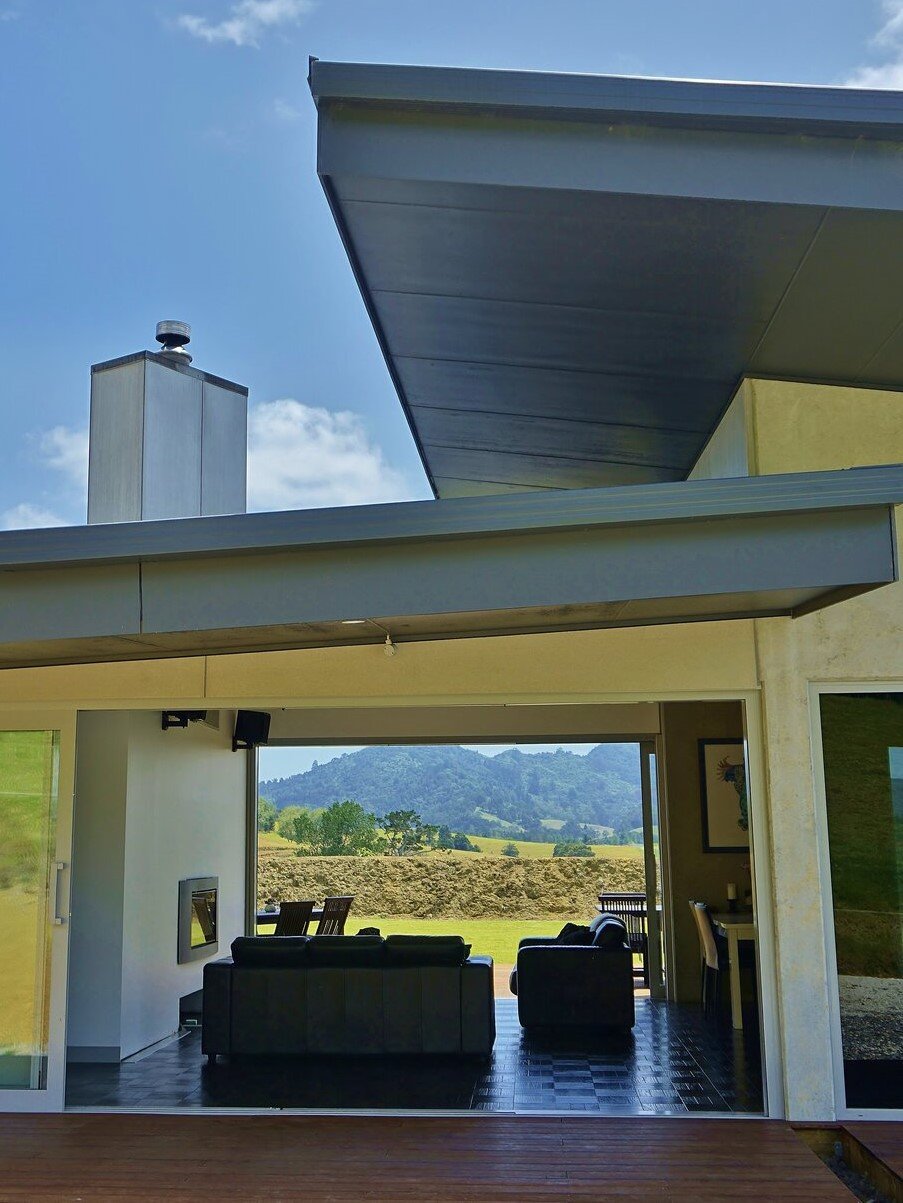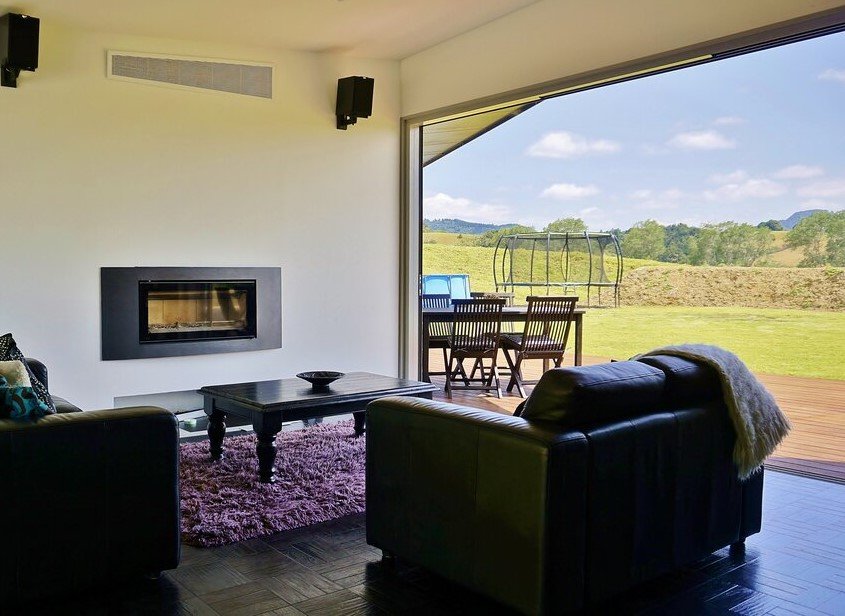Warkworth Wonder
This precast concrete panel, thermal mass home was designed by owner in collaboration with Alliance Architecture.
The house has been designed to manipulate the sun using two-metre eaves. This allows the sun to stream through in the winter and be blocked off in the summer without removing the picturesque Dome Valley views.
Client Testimonial -
“Trevor, Julie and their team provided the architectural drawings, build code compliance, technical expertise and great advice for my bespoke Litecrete Concrete house in Warkworth.
Having commissioned Alliance Architecture Ltd once before on another great house project, I approached them with a very specific concept plan that I designed using Trimble Sketchup. They converted this into a CAD file and then created the working drawings, engineering collaboration and code compliance required for the project.
Trevor and Julie saw my vision and worked closely with me to ensure they were achieving my (quite specific!) desires. Their sound technical and architectural advice ensured that I didn’t make any fundamental design flaws and saw the project through with minimal hiccups.
Trevor or Julie were always available to meet me, or take phone calls on my schedule, and would respond to my minor variation requests immediately. This, during a busy period where they were working on many other projects simultaneously.
Auckland Council are very fastidious with code compliance, but the build consent, inspections and Code Compliance Certificate were all achieved with minimal problem. This is credit to Trevor and Julie and their technical and local expertise.
On a personal level, Trevor and Julie are very warm, approachable, friendly and professional. We shared many a story of kayak fishing (a shared interest) and they met and welcomed my family into their office and at the build site. I give the highest recommendation for anybody to use Alliance Architecture Ltd for their build or renovation project. I will definitely work with them again.”
- Happy Client

