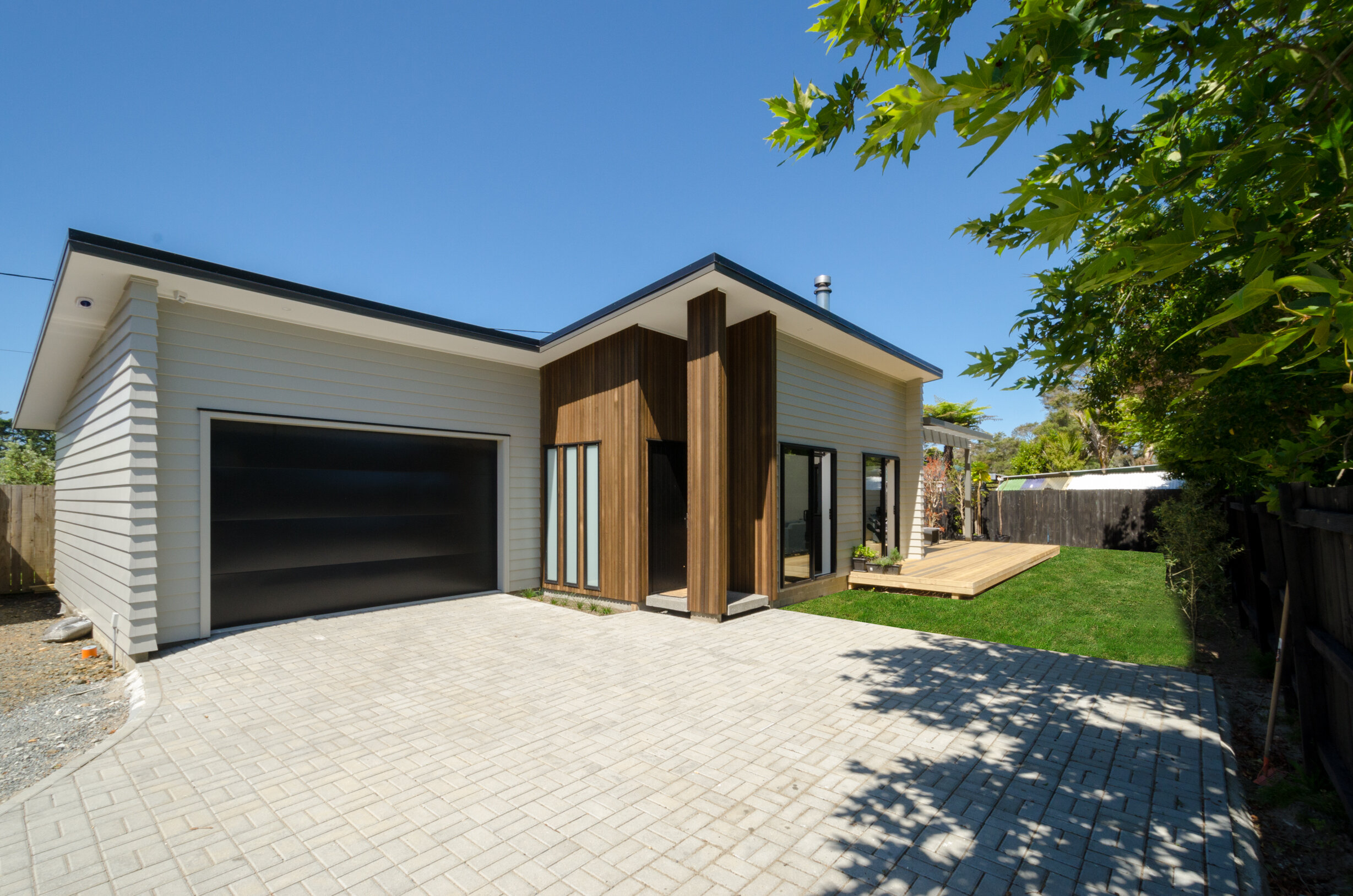Sleek in Swanson
New Build
First home builders Niki and Joel purchased an affordable subdivided section.
With extended family and builder Dad (Lionel’s) help worked with Julie and team Alliance on the design.
The design principles were, for a light and airy, modern home. Their requirements were for 3 bedrooms including master suite, open plan kitchen/living and dining with internal access to a double car garage. Having a flat site in Auckland is always a bonus; however there were complexities around public drains and footprint shape. The house has been designed to provide privacy from surrounding neighbour's properties and maximise the coverage allowances under the Unitary Plan zone.
Special features added were high sloping ceiling through the living spaces and covered entry. Vertical cedar was used around the entry for first impressions and clear point of entry. Three vertical strip windows were carefully positioned in the entrance for an appealing internal and external aesthetic, as well as providing natural afternoon light. The floating concrete entry, polished concrete floors and predominantly white interiors with rose gold touches, gives this house a beautiful sleek vibe.










