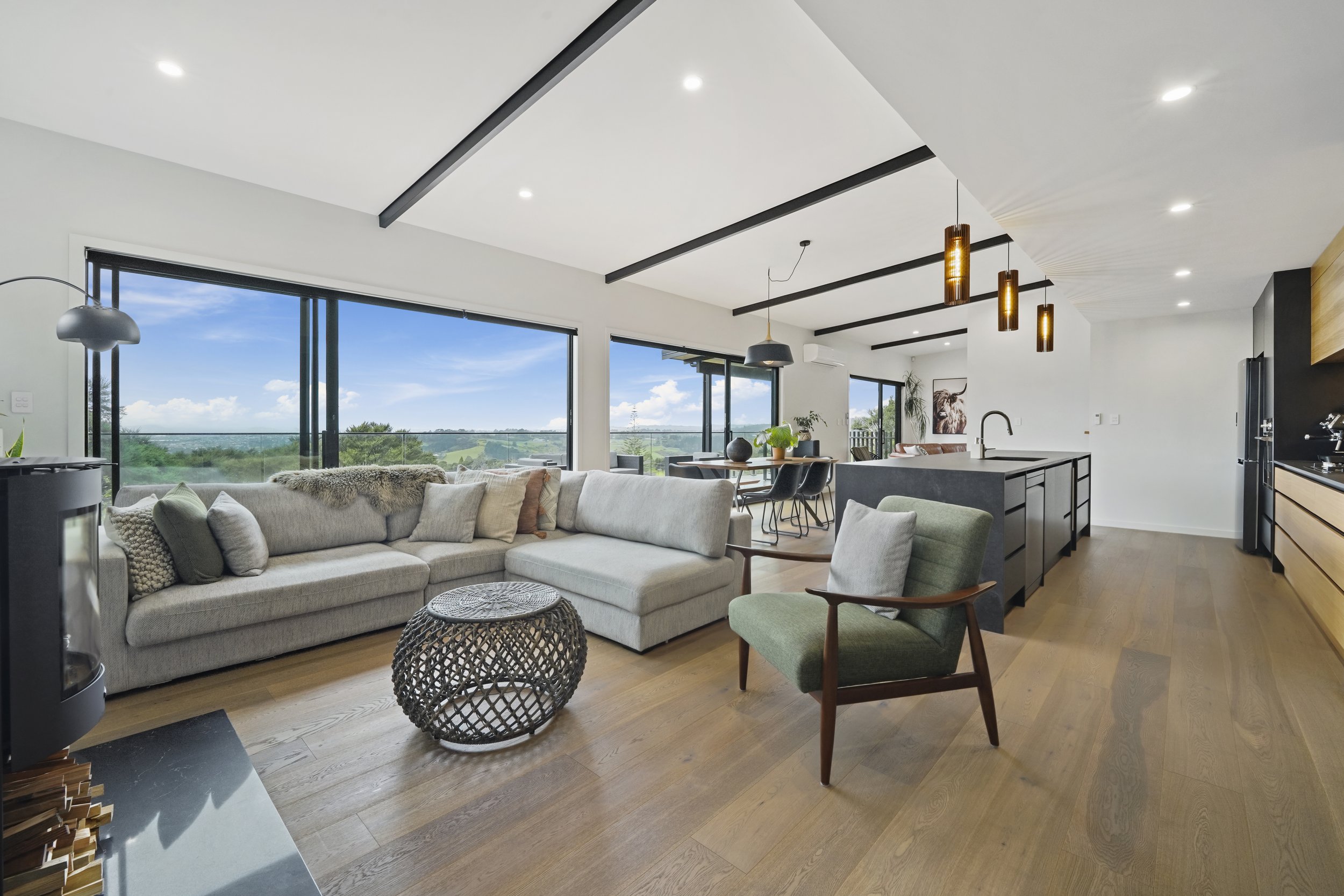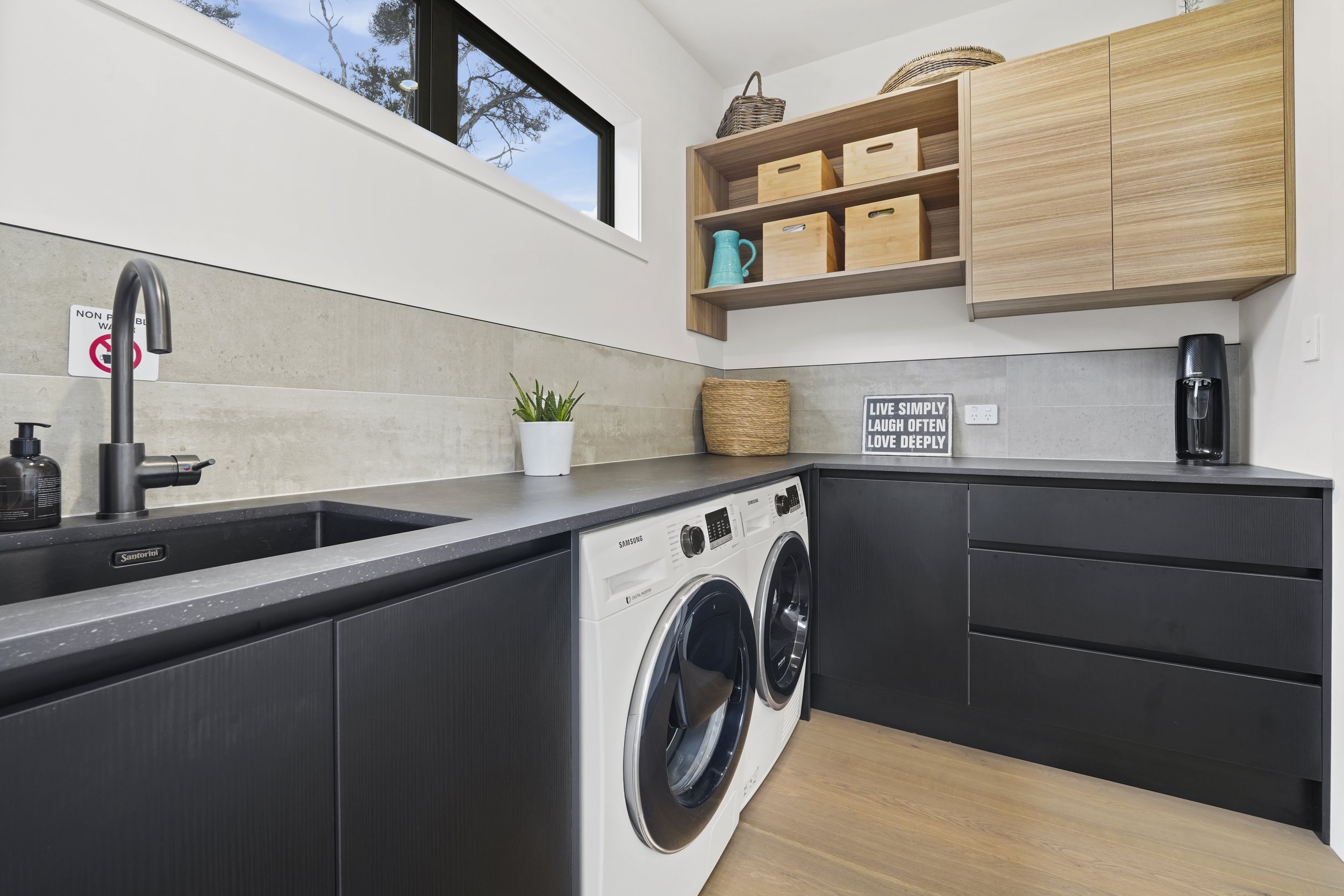Waitakere Masterpiece
New Build
Angelique and Lionel love the privacy, native bush, and stunning scenery this property provides. As a young apprentice, Lionel built the house above at number 18, so he knew the potential and difficulty of this site very well.
Lionel had a clear vision for the design of their 3-bedroom Penthouse located high in the Waitakere’s.
On arrival at the top of the driveway, a stunning entrance is centrally located with their Master suite to the right. All upper floor rooms have beautiful views looking out east across to the city. The double garage is interconnected to the laundry and two guest/grandchildren bedrooms, along with the main bathrooms. Meeting back at the entrance, you are then led down the stairs, which also has a stunning vista, directly to the main living area.
On the lower floor, you are instantly welcomed by the expansive views and light filled open plan kitchen/dining and living rooms to the left. The kitchen has been masterfully designed and crafted with oak cabinetry, while to the right, there is a semi-connected multi-office room.
All the workmanship, materials, fixtures, and finishes are of high quality and features throughout include stacked-black honed blockwork. The entrance has stunning Yakisugi/charred weatherboards - another high quality, durable product to add to the beautiful aesthetic for this modern hilltop home.
The ceilings feature recessed detailing and rafters which continue outside, over the widespan deck with a BBQ area tucked away to the right.
This stunning home is a credit to Lionel and Angelique. The site engineering and retaining alone created big challenges, which they managed and conquered with grace. This is a testament to their resilience and determination.





































